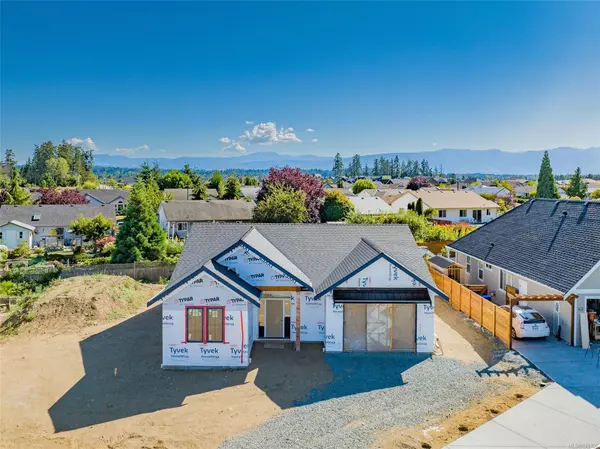
51 Sun West Pl Parksville, BC V9P 2W9
3 Beds
2 Baths
1,631 SqFt
UPDATED:
10/24/2024 08:08 PM
Key Details
Property Type Single Family Home
Sub Type Single Family Detached
Listing Status Active
Purchase Type For Sale
Square Footage 1,631 sqft
Price per Sqft $643
MLS Listing ID 979156
Style Rancher
Bedrooms 3
Rental Info Unrestricted
Year Built 2024
Tax Year 2024
Lot Size 6,969 Sqft
Acres 0.16
Property Description
Location
Province BC
County Parksville, City Of
Area Pq Parksville
Direction See Remarks
Rooms
Basement Crawl Space
Main Level Bedrooms 3
Kitchen 1
Interior
Heating Forced Air, Natural Gas, Radiant Floor
Cooling Air Conditioning
Flooring Hardwood
Fireplaces Number 1
Fireplaces Type Gas
Fireplace Yes
Appliance See Remarks
Laundry In House
Exterior
Exterior Feature Balcony/Patio, Fenced, Low Maintenance Yard, See Remarks
Garage Spaces 1.0
Roof Type See Remarks
Handicap Access Primary Bedroom on Main
Parking Type Driveway, EV Charger: Common Use - Roughed In, Garage, On Street
Total Parking Spaces 3
Building
Lot Description Cul-de-sac
Building Description Cement Fibre,Insulation All,See Remarks, Rancher
Faces See Remarks
Foundation Poured Concrete
Sewer Sewer Connected
Water Municipal
Structure Type Cement Fibre,Insulation All,See Remarks
Others
Ownership Freehold
Pets Description Aquariums, Birds, Caged Mammals, Cats, Dogs






