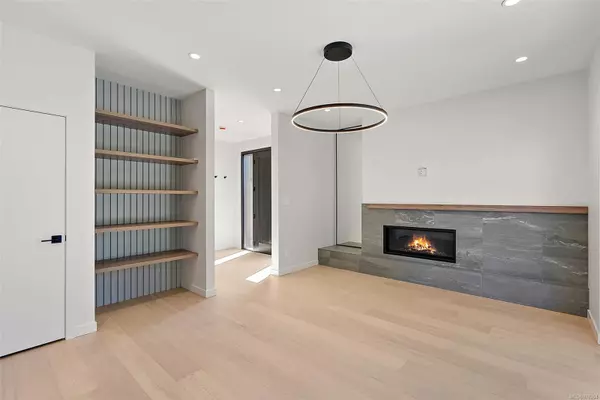
2313 Orchard Ave Sidney, BC V8L 1T5
3 Beds
3 Baths
1,796 SqFt
OPEN HOUSE
Sun Nov 17, 2:00pm - 3:30pm
UPDATED:
11/12/2024 07:16 PM
Key Details
Property Type Single Family Home
Sub Type Single Family Detached
Listing Status Active
Purchase Type For Sale
Square Footage 1,796 sqft
Price per Sqft $723
MLS Listing ID 979264
Style Main Level Entry with Upper Level(s)
Bedrooms 3
Rental Info Unrestricted
Year Built 2024
Tax Year 2024
Lot Size 2,613 Sqft
Acres 0.06
Property Description
Location
Province BC
County Capital Regional District
Area Si Sidney South-East
Direction North
Rooms
Other Rooms Storage Shed
Basement None
Kitchen 1
Interior
Interior Features Vaulted Ceiling(s)
Heating Heat Pump
Cooling Air Conditioning
Fireplaces Number 1
Fireplaces Type Gas, Living Room
Fireplace Yes
Window Features Blinds
Laundry In House
Exterior
Exterior Feature Balcony/Patio, Low Maintenance Yard
Roof Type Asphalt Shingle
Parking Type Driveway, On Street
Total Parking Spaces 1
Building
Lot Description Landscaped, Recreation Nearby, Rectangular Lot, Shopping Nearby
Building Description Cement Fibre, Main Level Entry with Upper Level(s)
Faces North
Foundation Poured Concrete
Sewer Sewer To Lot
Water Municipal
Structure Type Cement Fibre
Others
Tax ID 032-088-931
Ownership Freehold
Pets Description Aquariums, Birds, Caged Mammals, Cats, Dogs






