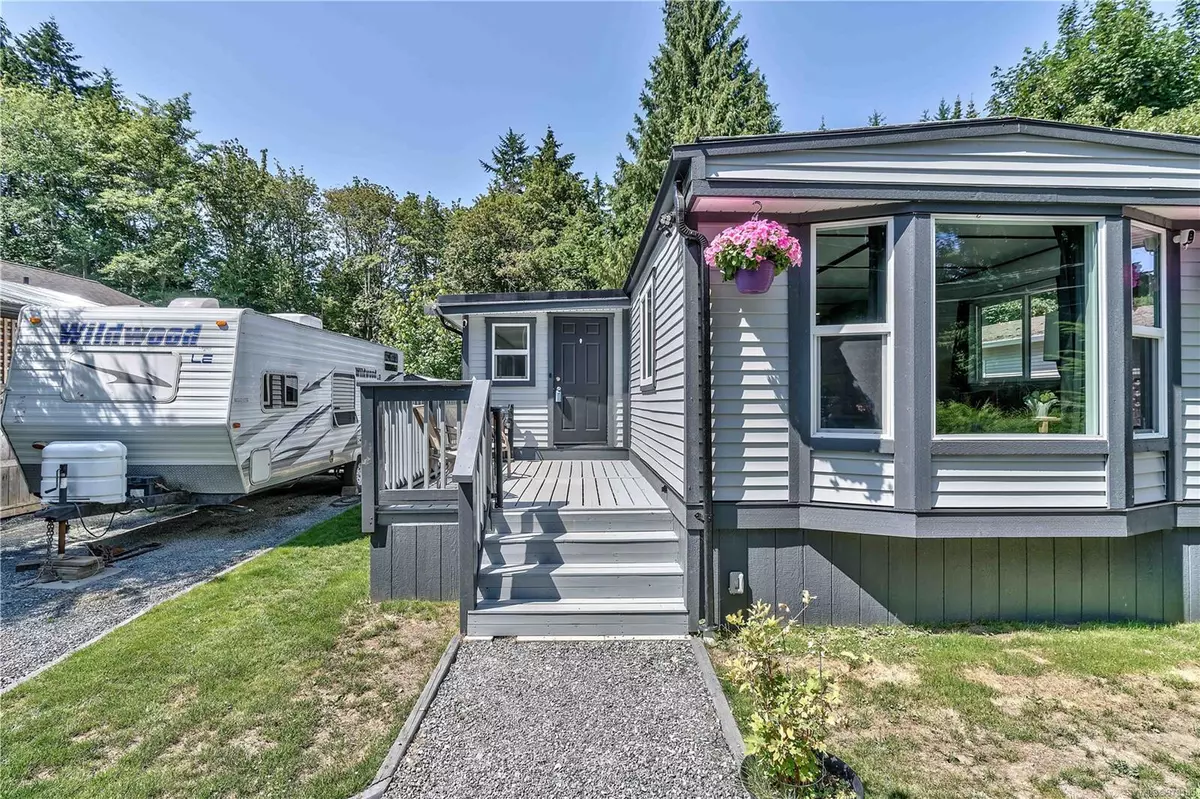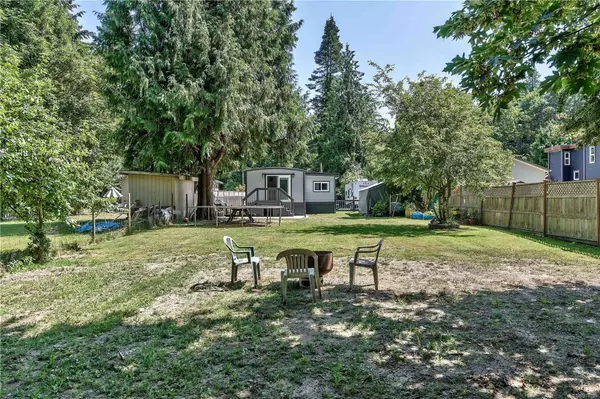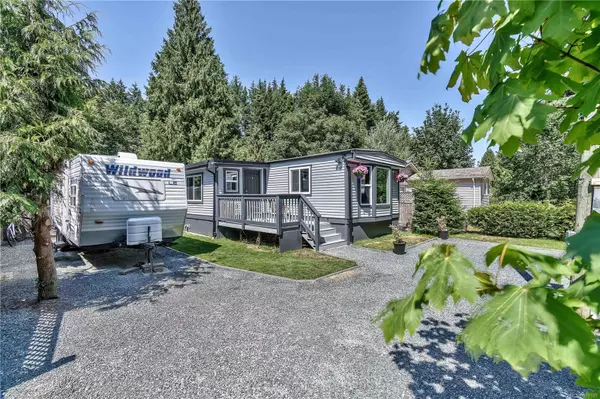
1505 Mason Trail Parksville, BC V9P 1X9
3 Beds
1 Bath
1,094 SqFt
UPDATED:
10/25/2024 06:06 AM
Key Details
Property Type Manufactured Home
Sub Type Manufactured Home
Listing Status Active
Purchase Type For Sale
Square Footage 1,094 sqft
Price per Sqft $474
MLS Listing ID 979185
Style Rancher
Bedrooms 3
Rental Info Unrestricted
Year Built 1979
Annual Tax Amount $2,409
Tax Year 2023
Lot Size 9,583 Sqft
Acres 0.22
Property Description
Location
Province BC
County Nanaimo Regional District
Area Pq French Creek
Zoning RS1
Direction Northeast
Rooms
Basement Crawl Space, None
Main Level Bedrooms 3
Kitchen 1
Interior
Heating Electric, Forced Air
Cooling None
Flooring Vinyl
Window Features Insulated Windows,Vinyl Frames
Appliance F/S/W/D
Laundry In House
Exterior
Exterior Feature Balcony/Patio, Fencing: Full, Low Maintenance Yard
Utilities Available Cable Available, Cable To Lot, Electricity Available, Electricity To Lot, Garbage
Roof Type Asphalt Torch On,Metal
Handicap Access Ground Level Main Floor, Primary Bedroom on Main
Parking Type Driveway
Total Parking Spaces 4
Building
Lot Description Cul-de-sac, Easy Access, Landscaped, Marina Nearby, Near Golf Course, No Through Road, Rectangular Lot, Serviced, In Wooded Area
Building Description Vinyl Siding, Rancher
Faces Northeast
Foundation Other
Sewer Sewer Connected
Water Municipal
Structure Type Vinyl Siding
Others
Restrictions ALR: No
Tax ID 028-051-271
Ownership Freehold
Pets Description Aquariums, Birds, Caged Mammals, Cats, Dogs






