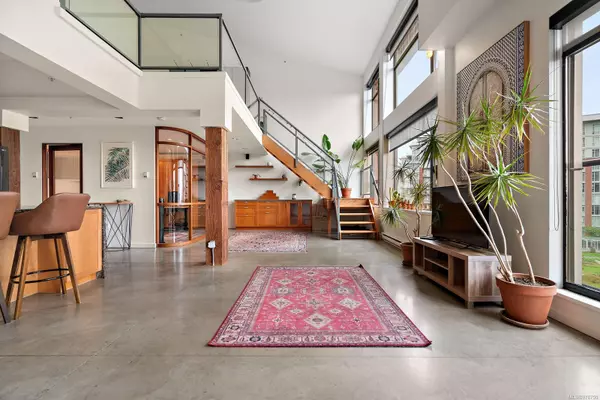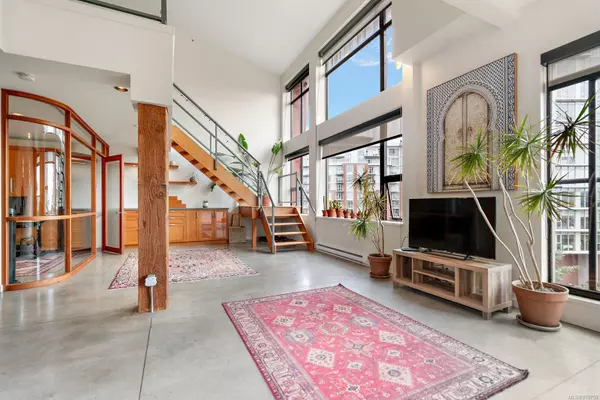
455 Sitkum Rd #410 Victoria, BC V9A 7N9
2 Beds
2 Baths
1,403 SqFt
OPEN HOUSE
Sat Nov 16, 1:00pm - 2:30pm
UPDATED:
11/12/2024 04:17 PM
Key Details
Property Type Condo
Sub Type Condo Apartment
Listing Status Active
Purchase Type For Sale
Square Footage 1,403 sqft
Price per Sqft $683
MLS Listing ID 978750
Style Condo
Bedrooms 2
HOA Fees $691/mo
Rental Info Some Rentals
Year Built 2000
Annual Tax Amount $4,041
Tax Year 2023
Lot Size 1,306 Sqft
Acres 0.03
Property Description
Don’t miss this extraordinary penthouse combining luxury, comfort, and unparalleled views in Vic West!
Location
Province BC
County Capital Regional District
Area Vw Victoria West
Direction Northeast
Rooms
Main Level Bedrooms 1
Kitchen 1
Interior
Heating Baseboard, Radiant Floor
Cooling None
Laundry In Unit
Exterior
Exterior Feature Balcony/Deck
Roof Type Asphalt Rolled
Parking Type Open, Underground
Total Parking Spaces 2
Building
Building Description Insulation: Walls,Metal Siding, Condo
Faces Northeast
Story 4
Foundation Block
Sewer Sewer Connected
Water Municipal
Architectural Style West Coast
Structure Type Insulation: Walls,Metal Siding
Others
Tax ID 024-692-239
Ownership Freehold/Strata
Pets Description Cats, Dogs






