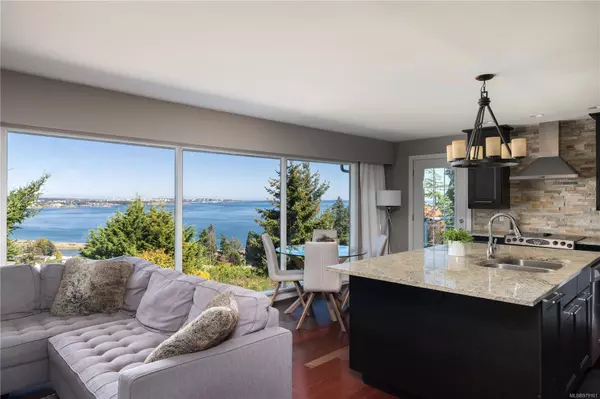
3355 Hatley Dr Colwood, BC V9C 1W4
4 Beds
3 Baths
2,015 SqFt
UPDATED:
10/22/2024 07:05 PM
Key Details
Property Type Single Family Home
Sub Type Single Family Detached
Listing Status Active
Purchase Type For Sale
Square Footage 2,015 sqft
Price per Sqft $645
MLS Listing ID 979161
Style Main Level Entry with Lower Level(s)
Bedrooms 4
Rental Info Unrestricted
Year Built 1957
Annual Tax Amount $5,939
Tax Year 2023
Lot Size 0.330 Acres
Acres 0.33
Property Description
Location
Province BC
County Capital Regional District
Area Co Lagoon
Direction Southwest
Rooms
Basement Finished, Partially Finished, Walk-Out Access, With Windows
Main Level Bedrooms 3
Kitchen 2
Interior
Interior Features Dining/Living Combo, Eating Area
Heating Electric, Heat Pump
Cooling Air Conditioning
Flooring Wood
Fireplaces Number 2
Fireplaces Type Electric, Insert, Living Room, Recreation Room
Fireplace Yes
Window Features Wood Frames
Appliance Dishwasher, F/S/W/D, Freezer, Oven/Range Electric, Range Hood, Refrigerator, Washer
Laundry In House, In Unit
Exterior
View Y/N Yes
View City, Mountain(s), Ocean
Roof Type Asphalt Shingle
Handicap Access Ground Level Main Floor, Primary Bedroom on Main
Parking Type Driveway
Total Parking Spaces 4
Building
Lot Description Irregular Lot, Sloping
Building Description Frame Wood,Stucco, Main Level Entry with Lower Level(s)
Faces Southwest
Foundation Poured Concrete
Sewer Sewer Connected
Water Municipal
Architectural Style West Coast
Structure Type Frame Wood,Stucco
Others
Tax ID 004-433-211
Ownership Freehold
Pets Description Aquariums, Birds, Caged Mammals, Cats, Dogs






