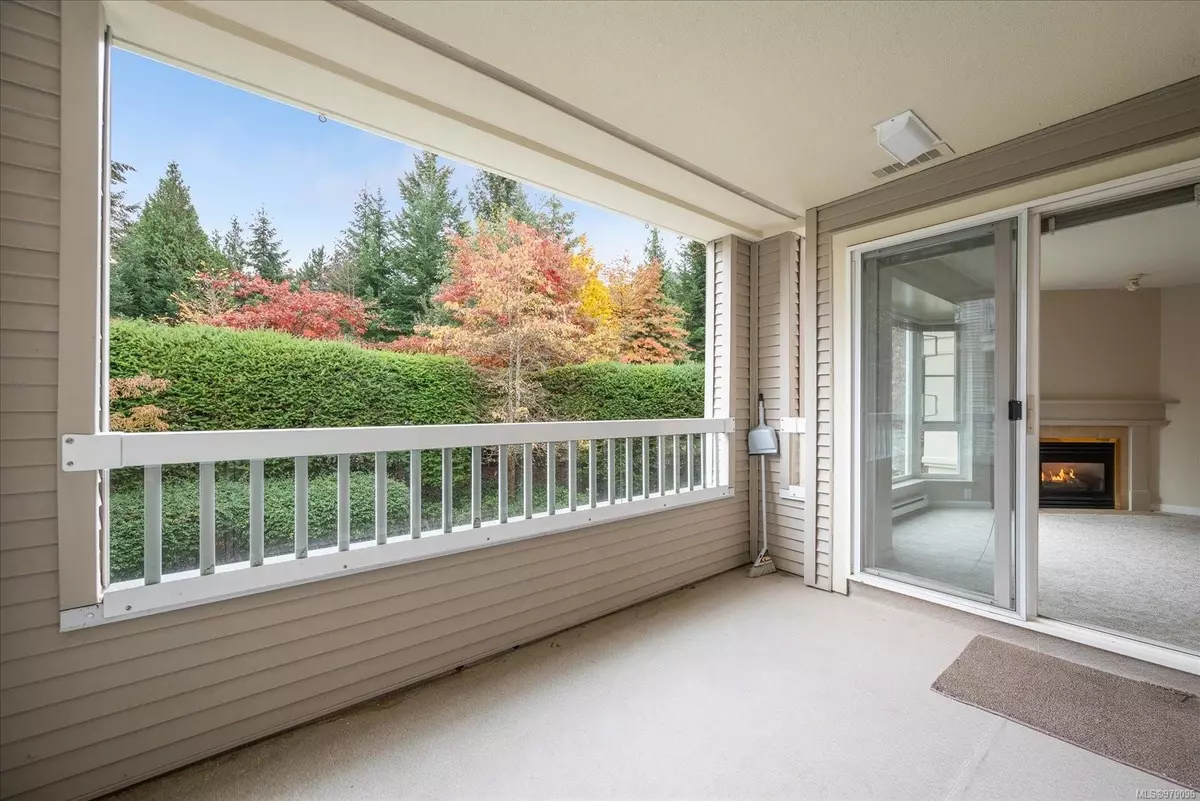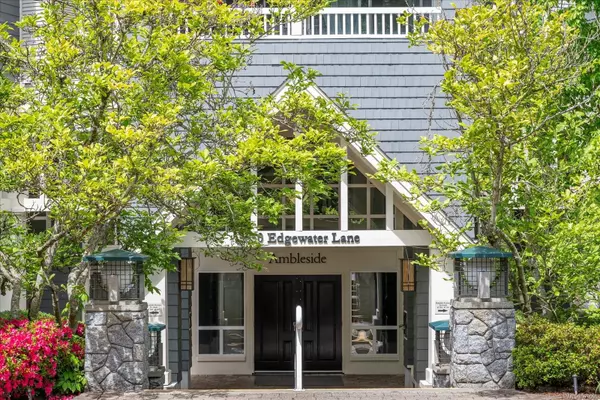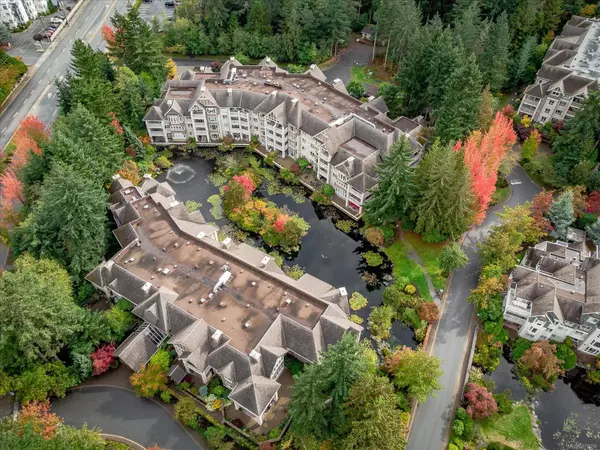
5650 Edgewater Lane #216 Nanaimo, BC V9T 6K1
1 Bed
1 Bath
824 SqFt
UPDATED:
11/14/2024 07:35 PM
Key Details
Property Type Condo
Sub Type Condo Apartment
Listing Status Active
Purchase Type For Sale
Square Footage 824 sqft
Price per Sqft $521
MLS Listing ID 979096
Style Condo
Bedrooms 1
HOA Fees $419/mo
Rental Info Unrestricted
Year Built 1997
Annual Tax Amount $2,451
Tax Year 2023
Property Description
Location
Province BC
County Nanaimo, City Of
Area Na Uplands
Direction South
Rooms
Main Level Bedrooms 1
Kitchen 1
Interior
Heating Baseboard, Electric, Natural Gas
Cooling None
Flooring Mixed
Fireplaces Number 1
Fireplaces Type Gas
Fireplace Yes
Laundry In Unit
Exterior
Roof Type Fibreglass Shingle
Total Parking Spaces 1
Building
Lot Description Central Location, Easy Access, Family-Oriented Neighbourhood, Landscaped, Private, Quiet Area, Recreation Nearby, Shopping Nearby
Building Description Frame Wood, Condo
Faces South
Story 4
Foundation Poured Concrete
Sewer Sewer Connected
Water Municipal
Structure Type Frame Wood
Others
Tax ID 023-785-705
Ownership Freehold/Strata
Pets Description Aquariums, Birds, Caged Mammals, Cats, Dogs, Number Limit, Size Limit






