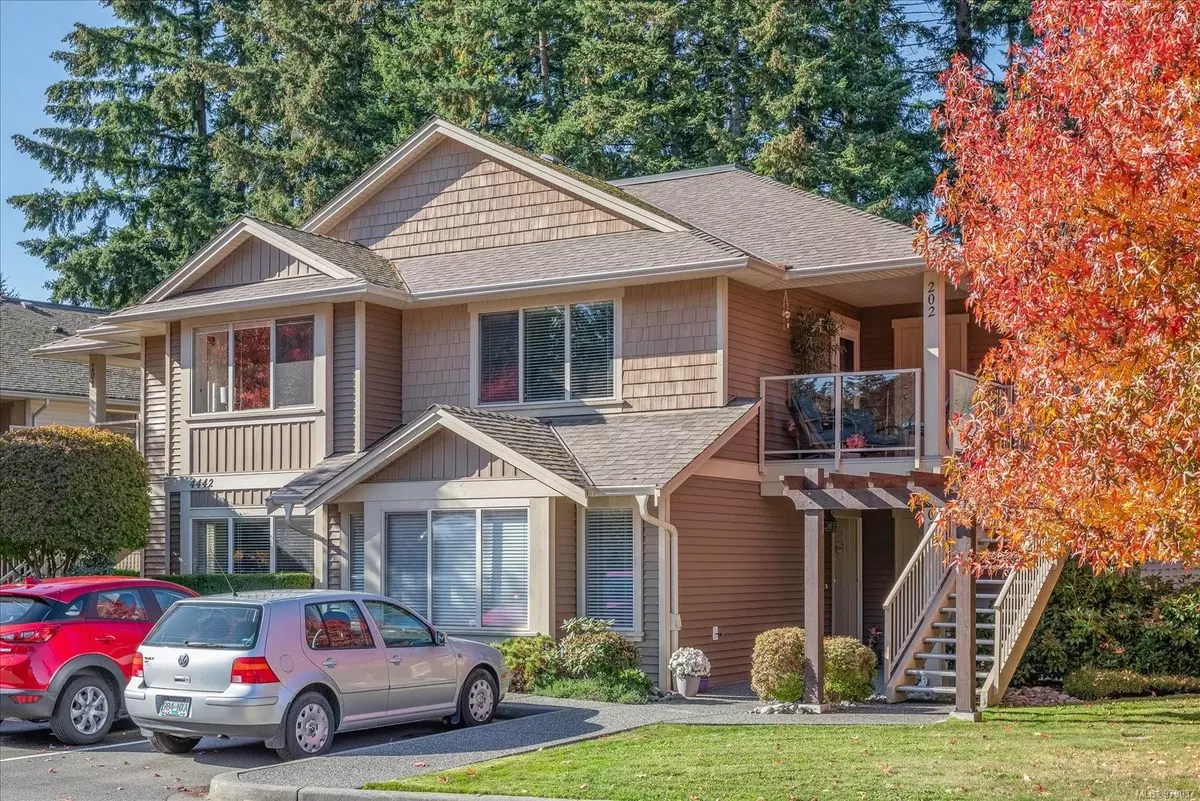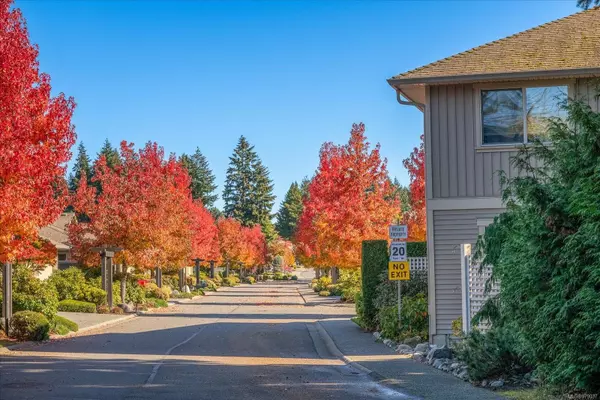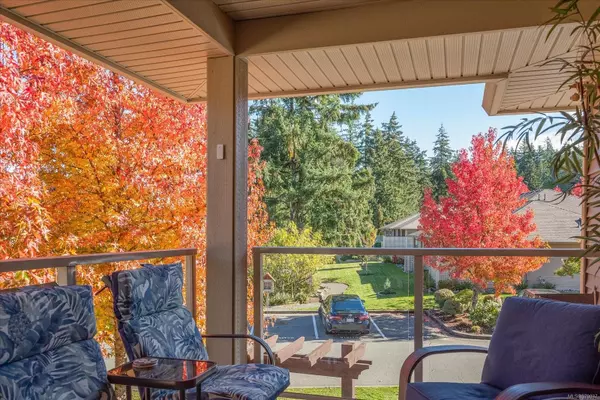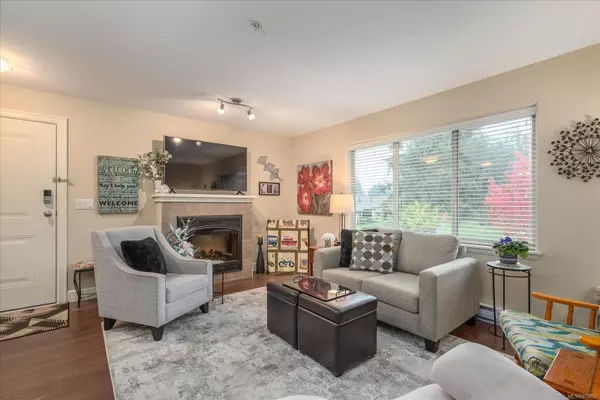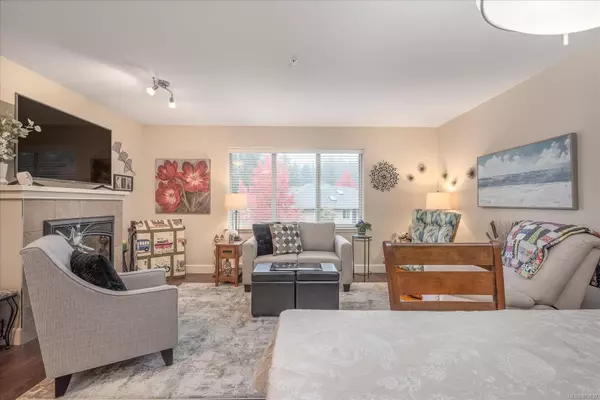
4442 Hedgestone Pl #202 Nanaimo, BC V9T 0E6
2 Beds
2 Baths
1,163 SqFt
UPDATED:
11/05/2024 12:26 AM
Key Details
Property Type Townhouse
Sub Type Row/Townhouse
Listing Status Pending
Purchase Type For Sale
Square Footage 1,163 sqft
Price per Sqft $429
Subdivision Amblewood Village
MLS Listing ID 979037
Style Duplex Up/Down
Bedrooms 2
HOA Fees $480/mo
Rental Info Some Rentals
Year Built 2010
Annual Tax Amount $3,175
Tax Year 2024
Lot Size 1,306 Sqft
Acres 0.03
Property Description
Location
Province BC
County Nanaimo, City Of
Area Na Uplands
Zoning R6
Direction East
Rooms
Basement None
Main Level Bedrooms 2
Kitchen 1
Interior
Heating Baseboard, Electric
Cooling None
Flooring Carpet, Laminate, Linoleum
Fireplaces Number 1
Fireplaces Type Electric
Fireplace Yes
Laundry In Unit
Exterior
Roof Type Fibreglass Shingle
Total Parking Spaces 1
Building
Lot Description Central Location, Shopping Nearby
Building Description Insulation: Ceiling,Insulation: Walls,Vinyl Siding, Duplex Up/Down
Faces East
Story 2
Foundation Slab
Sewer Sewer To Lot
Water Municipal
Structure Type Insulation: Ceiling,Insulation: Walls,Vinyl Siding
Others
HOA Fee Include Maintenance Structure,Property Management
Tax ID 028-357-591
Ownership Freehold/Strata
Pets Description Cats, Dogs


