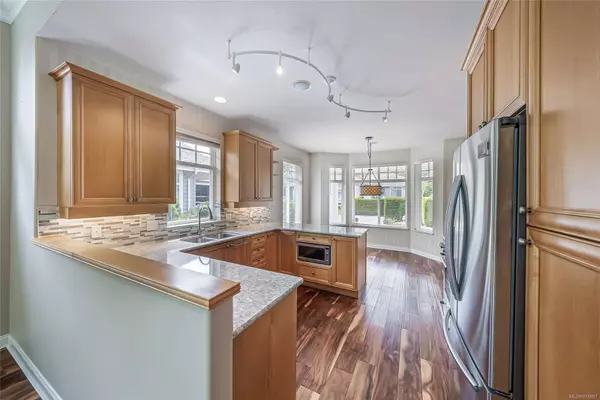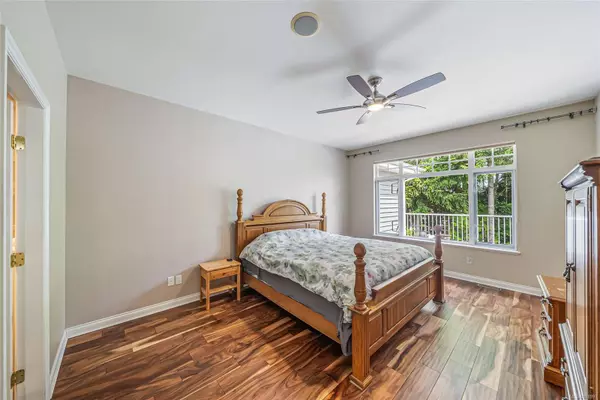
1355 Gambier Pl Parksville, BC V9P 2Y4
2 Beds
3 Baths
2,747 SqFt
UPDATED:
11/12/2024 10:42 PM
Key Details
Property Type Townhouse
Sub Type Row/Townhouse
Listing Status Pending
Purchase Type For Sale
Square Footage 2,747 sqft
Price per Sqft $318
Subdivision Craig Bay-Seaside Village
MLS Listing ID 978997
Style Duplex Side/Side
Bedrooms 2
HOA Fees $852/mo
Rental Info Some Rentals
Year Built 2003
Annual Tax Amount $4,419
Tax Year 2023
Lot Size 1,306 Sqft
Acres 0.03
Property Description
Location
Province BC
County Parksville, City Of
Area Pq Parksville
Zoning CD-11
Direction Southeast
Rooms
Basement Finished
Main Level Bedrooms 1
Kitchen 2
Interior
Interior Features Dining/Living Combo, Storage, Wine Storage
Heating Forced Air, Natural Gas
Cooling None
Flooring Carpet, Hardwood, Tile
Fireplaces Number 2
Fireplaces Type Gas
Fireplace Yes
Window Features Vinyl Frames
Appliance Dishwasher, Dryer, Microwave, Oven/Range Gas, Range Hood, Refrigerator, Washer
Laundry In House
Exterior
Exterior Feature Balcony/Deck, Balcony/Patio, Low Maintenance Yard, Security System
Garage Spaces 2.0
Amenities Available Clubhouse, Meeting Room, Pool: Outdoor, Recreation Facilities, Spa/Hot Tub, Tennis Court(s), Workshop Area
Roof Type Asphalt Torch On
Handicap Access Wheelchair Friendly
Parking Type Garage Double
Total Parking Spaces 2
Building
Lot Description Central Location, Cul-de-sac, Easy Access, Family-Oriented Neighbourhood, Irrigation Sprinkler(s), Landscaped, Marina Nearby, No Through Road, Park Setting, Private, Quiet Area, Recreation Nearby, Serviced, Shopping Nearby
Building Description Frame Wood, Duplex Side/Side
Faces Southeast
Story 2
Foundation Poured Concrete
Sewer Sewer Connected
Water Municipal
Architectural Style West Coast
Structure Type Frame Wood
Others
HOA Fee Include Garbage Removal,Maintenance Grounds,Property Management,Recycling,Sewer,Water
Tax ID 025-570-943
Ownership Freehold/Strata
Pets Description Aquariums, Birds, Caged Mammals, Cats, Dogs, Number Limit






