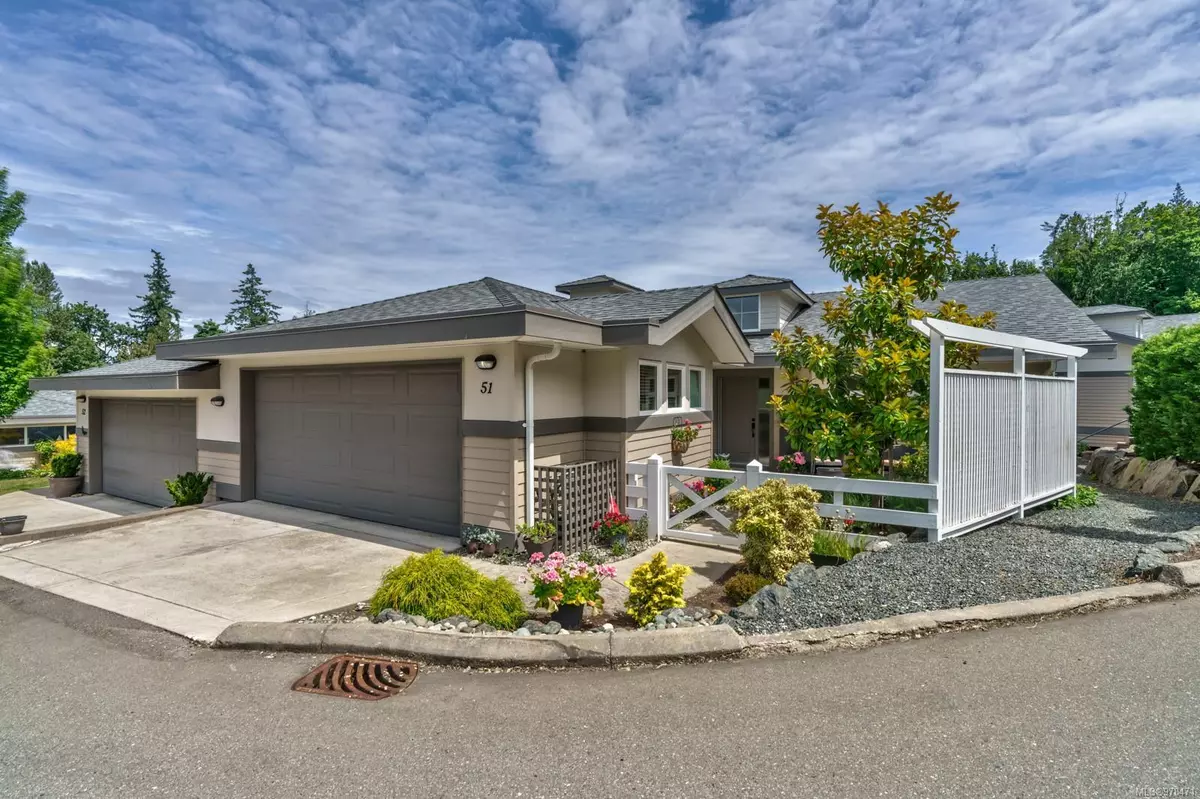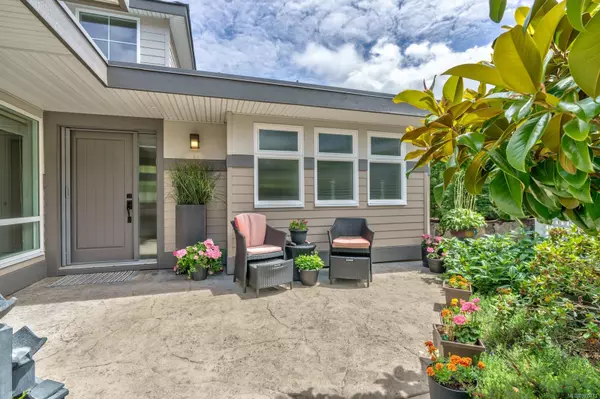
500 Corfield St S #51 Parksville, BC V9P 0A8
4 Beds
3 Baths
2,912 SqFt
UPDATED:
11/05/2024 09:34 PM
Key Details
Property Type Townhouse
Sub Type Row/Townhouse
Listing Status Active
Purchase Type For Sale
Square Footage 2,912 sqft
Price per Sqft $322
Subdivision Creekside At Corfield
MLS Listing ID 978471
Style Main Level Entry with Lower Level(s)
Bedrooms 4
HOA Fees $655/mo
Rental Info Some Rentals
Year Built 2015
Annual Tax Amount $4,871
Tax Year 2023
Lot Size 1,306 Sqft
Acres 0.03
Property Description
Location
Province BC
County Parksville, City Of
Area Pq Parksville
Zoning RS-2
Direction West
Rooms
Basement Finished, Full, Walk-Out Access, With Windows
Main Level Bedrooms 2
Kitchen 1
Interior
Interior Features Ceiling Fan(s), Closet Organizer, Dining/Living Combo, Soaker Tub, Storage
Heating Electric, Forced Air
Cooling Wall Unit(s)
Flooring Carpet, Hardwood
Fireplaces Number 1
Fireplaces Type Gas, Living Room
Equipment Central Vacuum, Electric Garage Door Opener
Fireplace Yes
Window Features Skylight(s),Vinyl Frames,Window Coverings
Appliance F/S/W/D, Microwave
Laundry In House
Exterior
Exterior Feature Balcony, Balcony/Deck, Balcony/Patio, Garden, Water Feature
Garage Spaces 2.0
Utilities Available Cable To Lot, Compost, Electricity To Lot, Garbage, Natural Gas To Lot, Phone To Lot, Recycling, Underground Utilities
Amenities Available Private Drive/Road, Street Lighting
Roof Type Asphalt Shingle
Handicap Access No Step Entrance, Primary Bedroom on Main
Parking Type Garage Double, Guest
Total Parking Spaces 2
Building
Lot Description Central Location, Easy Access, Landscaped, Marina Nearby, Near Golf Course, Park Setting, Private, Quiet Area, Recreation Nearby, Serviced, Shopping Nearby, Sidewalk
Building Description Cement Fibre, Main Level Entry with Lower Level(s)
Faces West
Story 1
Foundation Poured Concrete
Sewer Sewer Connected
Water Municipal
Architectural Style West Coast
Additional Building None
Structure Type Cement Fibre
Others
HOA Fee Include Garbage Removal,Maintenance Structure,Property Management
Tax ID 029-694-736
Ownership Freehold/Strata
Pets Description Aquariums, Birds, Caged Mammals, Cats, Dogs, Number Limit






