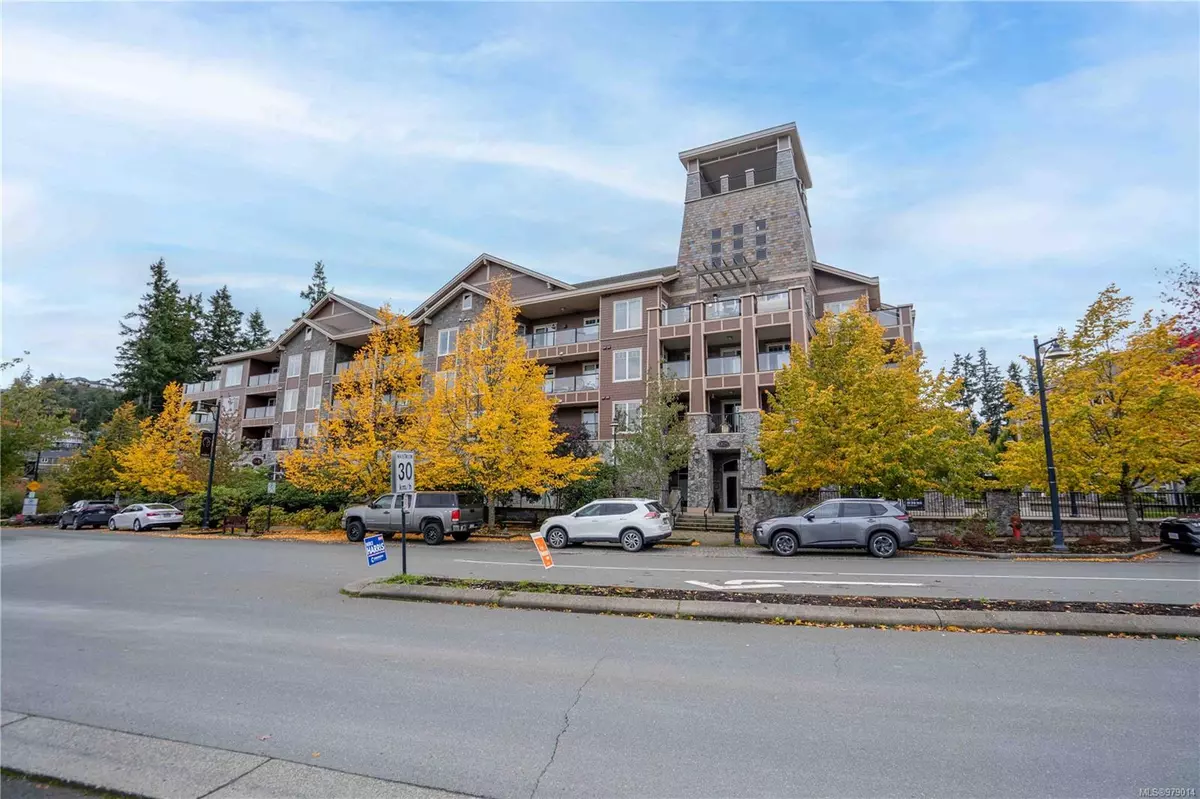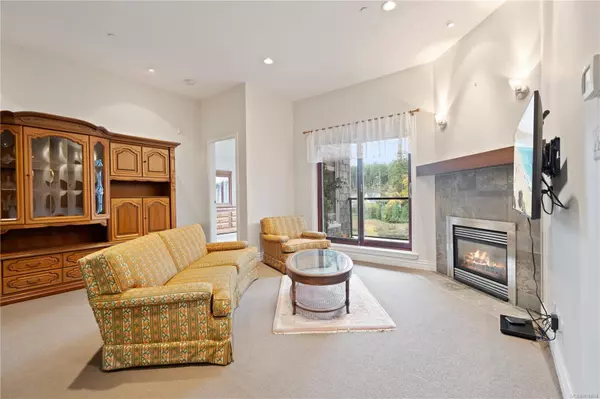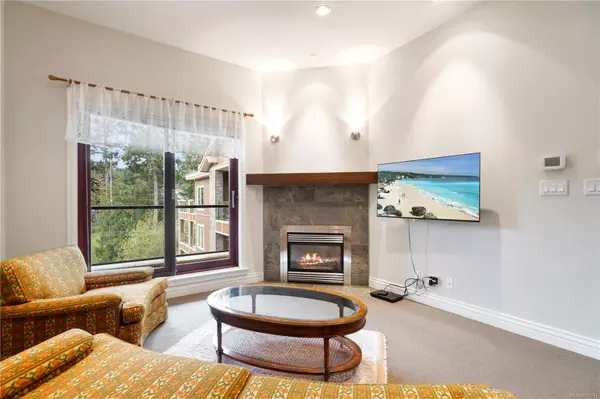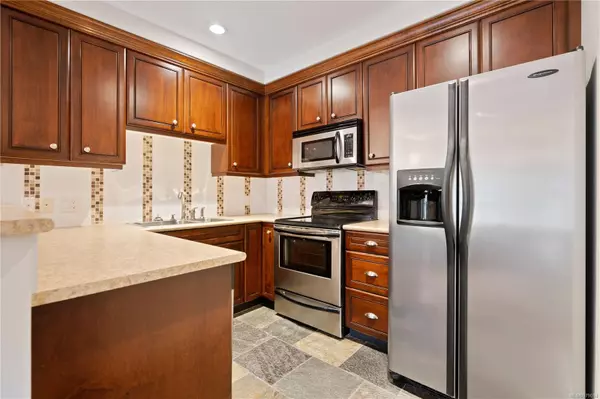
1325 Bear Mountain Pkwy #408 Langford, BC V9B 6T8
2 Beds
2 Baths
1,022 SqFt
UPDATED:
11/13/2024 04:26 PM
Key Details
Property Type Condo
Sub Type Condo Apartment
Listing Status Active
Purchase Type For Sale
Square Footage 1,022 sqft
Price per Sqft $576
Subdivision Pond'S Landing East
MLS Listing ID 979014
Style Condo
Bedrooms 2
HOA Fees $650/mo
Rental Info Unrestricted
Year Built 2006
Annual Tax Amount $2,420
Tax Year 2023
Lot Size 871 Sqft
Acres 0.02
Property Description
Location
Province BC
County Capital Regional District
Area La Bear Mountain
Zoning RCBM-1
Direction South
Rooms
Main Level Bedrooms 2
Kitchen 1
Interior
Interior Features Dining/Living Combo
Heating Baseboard
Cooling Air Conditioning
Flooring Carpet, Laminate, Tile
Fireplaces Number 1
Fireplaces Type Electric, Living Room
Fireplace Yes
Window Features Insulated Windows
Appliance Dishwasher, F/S/W/D
Laundry In Unit
Exterior
Exterior Feature Balcony/Deck, Sprinkler System, Water Feature
Amenities Available Bike Storage
Roof Type Membrane
Parking Type On Street, Underground
Total Parking Spaces 1
Building
Lot Description Easy Access, Family-Oriented Neighbourhood, Irregular Lot, Landscaped, Near Golf Course, On Golf Course, Park Setting, Recreation Nearby, Shopping Nearby, Sidewalk
Building Description Brick,Cement Fibre,Wood, Condo
Faces South
Story 4
Foundation Poured Concrete
Sewer Sewer Connected
Water Municipal
Structure Type Brick,Cement Fibre,Wood
Others
HOA Fee Include Garbage Removal,Sewer,Water
Tax ID 026-750-848
Ownership Freehold/Strata
Pets Description Aquariums, Cats, Dogs, Number Limit, Size Limit






