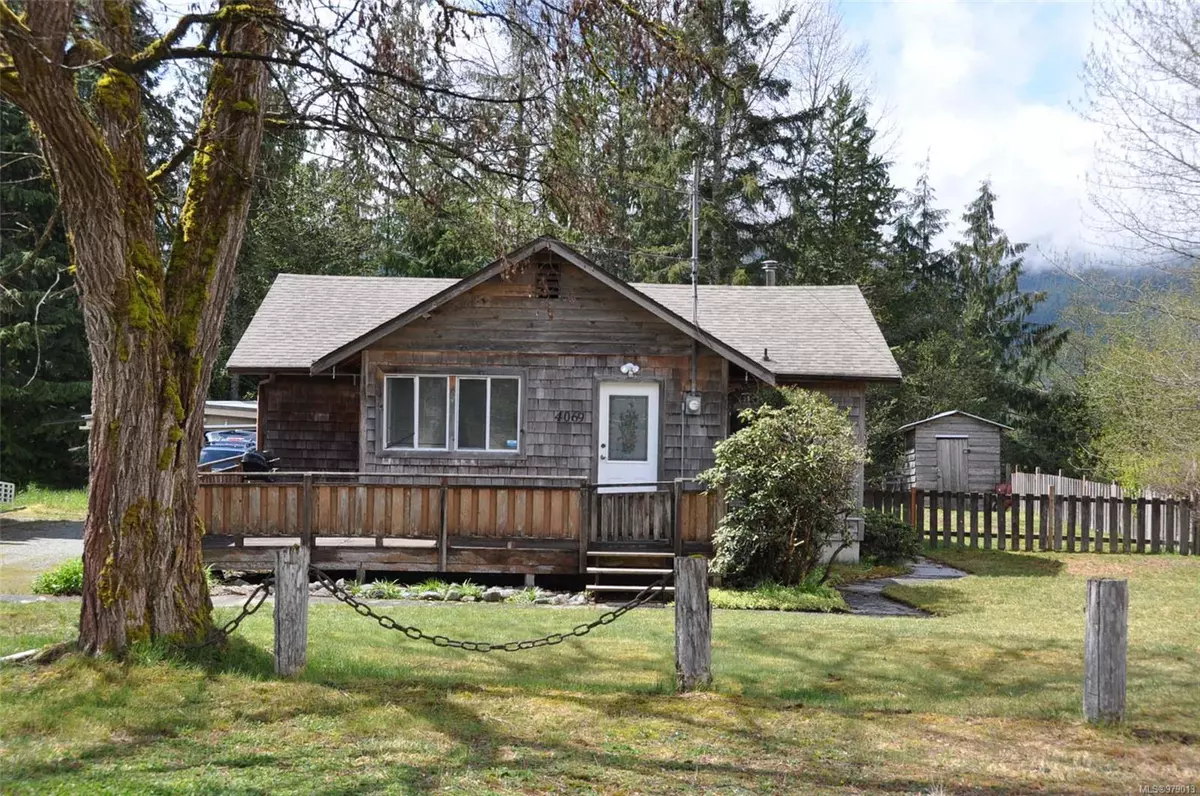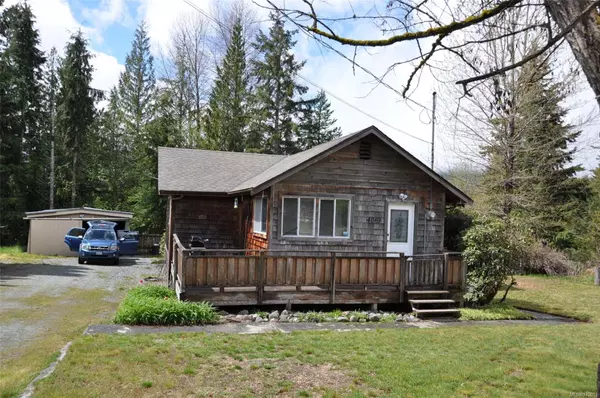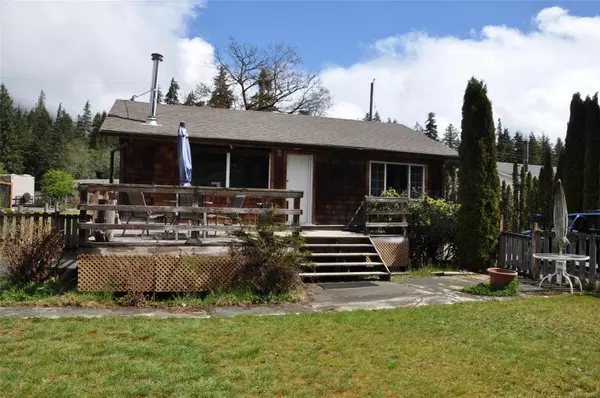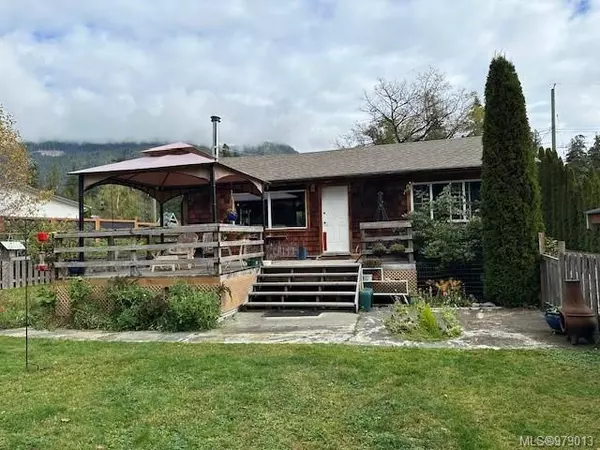
4069 Nimpkish Cres Woss, BC V0N 3P0
2 Beds
1 Bath
1,000 SqFt
UPDATED:
10/23/2024 08:51 PM
Key Details
Property Type Single Family Home
Sub Type Single Family Detached
Listing Status Active
Purchase Type For Sale
Square Footage 1,000 sqft
Price per Sqft $300
MLS Listing ID 979013
Style Rancher
Bedrooms 2
Rental Info Unrestricted
Year Built 1948
Annual Tax Amount $1,207
Tax Year 2024
Lot Size 10,454 Sqft
Acres 0.24
Property Description
Location
Province BC
County Port Hardy, District Of
Area Ni Woss
Direction Northeast
Rooms
Other Rooms Workshop
Basement Not Full Height, Partial
Main Level Bedrooms 2
Kitchen 1
Interior
Interior Features Workshop
Heating Electric, Forced Air, Wood, Mixed
Cooling None
Flooring Mixed, Vinyl
Fireplaces Number 1
Fireplaces Type Wood Stove
Fireplace Yes
Window Features Vinyl Frames
Laundry In House
Exterior
Garage Spaces 2.0
Roof Type Asphalt Shingle
Total Parking Spaces 10
Building
Lot Description Cul-de-sac, No Through Road, Quiet Area
Building Description Wood,See Remarks, Rancher
Faces Northeast
Foundation Poured Concrete
Sewer Sewer Connected
Water Municipal
Additional Building None
Structure Type Wood,See Remarks
Others
Restrictions Easement/Right of Way
Tax ID 024-599-123
Ownership Freehold
Pets Description Aquariums, Birds, Caged Mammals, Cats, Dogs






