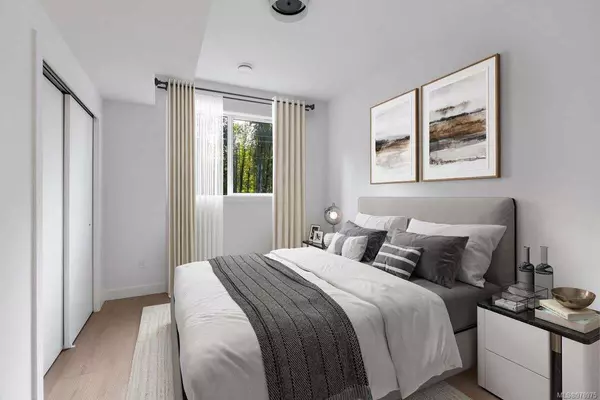
110 Plante Cres #A Lake Cowichan, BC V0R 2G0
3 Beds
2 Baths
1,346 SqFt
UPDATED:
10/27/2024 10:10 PM
Key Details
Property Type Multi-Family
Sub Type Half Duplex
Listing Status Active
Purchase Type For Sale
Square Footage 1,346 sqft
Price per Sqft $445
MLS Listing ID 978975
Style Duplex Side/Side
Bedrooms 3
Rental Info Unrestricted
Year Built 2024
Tax Year 2024
Lot Size 7,840 Sqft
Acres 0.18
Property Description
Brand New and no strata fees! This 3 bedroom, 2 full bath, half duplex is in Lake Cowichan’s newest subdivision, Stanley Creek Estates, which is steps from the Trans Canada Trail and a short walk into town. This beautiful home has all the perks of a modern eco friendly build: 9 foot ceilings, central heat pump for economical heating and cooling, open plan living, integrated garage, gorgeous kitchen with quartz counters, brand new stainless steel appliances, double vanity in bathroom, laundry room with washer/dryer, modern design etc. The brand new roof and new appliances along with the 10 year new home warranty assures you of care free living for years to come and you’ll love all of the big windows with tons of light streaming in.
Location
Province BC
County Lake Cowichan, Town Of
Area Du Lake Cowichan
Zoning R5
Direction Northwest
Rooms
Basement Crawl Space
Main Level Bedrooms 2
Kitchen 1
Interior
Heating Heat Pump
Cooling HVAC
Laundry In Unit
Exterior
Garage Spaces 1.0
Roof Type Asphalt Shingle
Parking Type Driveway, Garage
Total Parking Spaces 3
Building
Building Description Cement Fibre,Frame Wood,Insulation All,Insulation: Ceiling,Insulation: Walls,Metal Siding, Duplex Side/Side
Faces Northwest
Story 2
Foundation Poured Concrete
Sewer Sewer Connected
Water Municipal
Additional Building None
Structure Type Cement Fibre,Frame Wood,Insulation All,Insulation: Ceiling,Insulation: Walls,Metal Siding
Others
Restrictions Easement/Right of Way
Tax ID 032-346-182
Ownership Freehold/Strata
Pets Description Aquariums, Birds, Caged Mammals, Cats, Dogs






