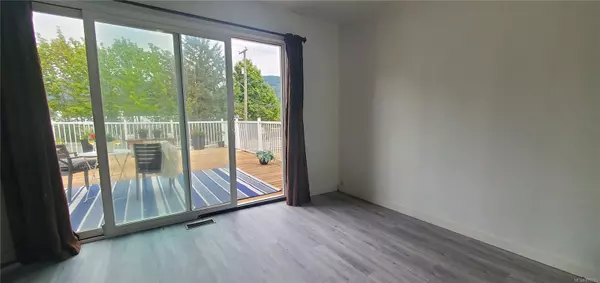
332 South Shore Rd Lake Cowichan, BC V0R 2G0
4 Beds
3 Baths
1,689 SqFt
UPDATED:
11/12/2024 08:21 PM
Key Details
Property Type Single Family Home
Sub Type Single Family Detached
Listing Status Active
Purchase Type For Sale
Square Footage 1,689 sqft
Price per Sqft $372
MLS Listing ID 978725
Style Main Level Entry with Lower Level(s)
Bedrooms 4
Rental Info Unrestricted
Year Built 1950
Annual Tax Amount $2,429
Tax Year 2022
Lot Size 8,276 Sqft
Acres 0.19
Property Description
Location
Province BC
County Cowichan Valley Regional District
Area Du Lake Cowichan
Zoning R3
Direction North
Rooms
Basement Finished
Main Level Bedrooms 3
Kitchen 2
Interior
Interior Features Storage
Heating Forced Air, Heat Pump, Wood
Cooling None
Flooring Laminate
Fireplaces Number 1
Fireplaces Type Wood Stove
Equipment Sump Pump
Fireplace Yes
Window Features Insulated Windows,Vinyl Frames
Appliance Dryer, Oven/Range Electric
Laundry In House
Exterior
Exterior Feature Balcony/Patio
Carport Spaces 1
Utilities Available Cable Available, Electricity To Lot, Garbage
View Y/N Yes
View Mountain(s)
Roof Type Metal
Parking Type Additional, Carport, Driveway, RV Access/Parking
Total Parking Spaces 6
Building
Lot Description Family-Oriented Neighbourhood, Marina Nearby, Recreation Nearby
Building Description Vinyl Siding, Main Level Entry with Lower Level(s)
Faces North
Foundation Poured Concrete
Sewer Sewer Connected
Water Municipal
Architectural Style Character
Additional Building Exists
Structure Type Vinyl Siding
Others
Restrictions None
Tax ID 005-796-245
Ownership Freehold
Pets Description Aquariums, Birds, Caged Mammals, Cats, Dogs






