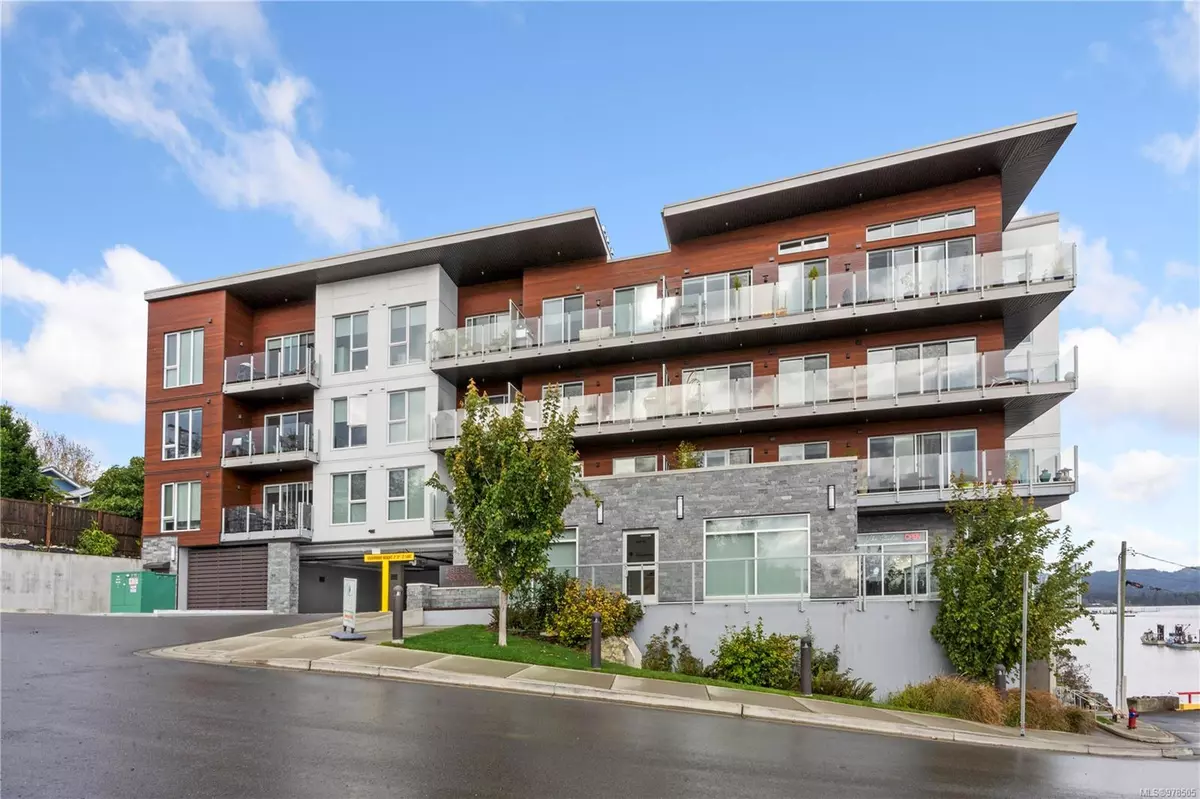
1820 Maple Ave S #306 Sooke, BC V9Z 0N9
3 Beds
2 Baths
1,264 SqFt
UPDATED:
10/18/2024 05:52 PM
Key Details
Property Type Condo
Sub Type Condo Apartment
Listing Status Active
Purchase Type For Sale
Square Footage 1,264 sqft
Price per Sqft $692
Subdivision The Residences On Sooke Harbour
MLS Listing ID 978505
Style Condo
Bedrooms 3
HOA Fees $635/mo
Rental Info Unrestricted
Year Built 2021
Annual Tax Amount $4,948
Tax Year 2023
Lot Size 1,306 Sqft
Acres 0.03
Property Description
Location
Province BC
County Capital Regional District
Area Sk Sooke Vill Core
Direction Southwest
Rooms
Main Level Bedrooms 3
Kitchen 1
Interior
Interior Features Dining/Living Combo, Eating Area, Soaker Tub
Heating Baseboard, Electric, Hot Water, Natural Gas, Radiant Floor
Cooling None
Flooring Tile, Wood
Fireplaces Number 1
Fireplaces Type Gas, Living Room
Fireplace Yes
Window Features Blinds,Vinyl Frames
Appliance Dishwasher, F/S/W/D, Microwave, Oven/Range Gas, Range Hood
Laundry In Unit
Exterior
Exterior Feature Balcony
Amenities Available Bike Storage, Elevator(s), Fitness Centre, Kayak Storage
Waterfront Yes
Waterfront Description Ocean
View Y/N Yes
View Mountain(s), Ocean
Roof Type Asphalt Torch On
Parking Type Underground
Total Parking Spaces 1
Building
Building Description Brick,Cement Fibre,Insulation: Ceiling,Insulation: Walls,Steel and Concrete,Wood, Condo
Faces Southwest
Story 4
Foundation Poured Concrete
Sewer Sewer Connected
Water Municipal
Structure Type Brick,Cement Fibre,Insulation: Ceiling,Insulation: Walls,Steel and Concrete,Wood
Others
HOA Fee Include Garbage Removal,Insurance,Maintenance Grounds,Maintenance Structure,Property Management,Recycling
Tax ID 031-477-411
Ownership Freehold/Strata
Pets Description Cats, Dogs






