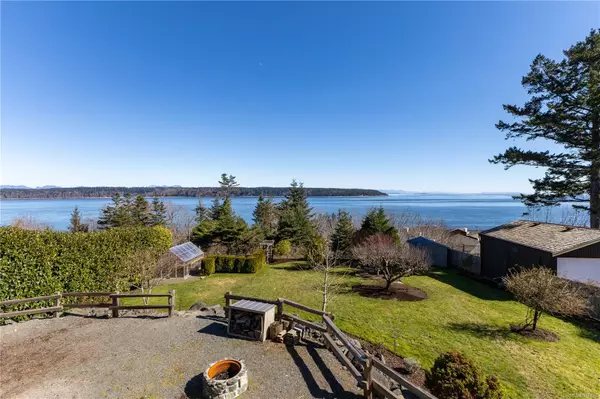
321 Carnegie St Campbell River, BC V9W 2J4
3 Beds
3 Baths
2,831 SqFt
UPDATED:
10/24/2024 09:09 PM
Key Details
Property Type Single Family Home
Sub Type Single Family Detached
Listing Status Active
Purchase Type For Sale
Square Footage 2,831 sqft
Price per Sqft $459
MLS Listing ID 978876
Style Main Level Entry with Lower Level(s)
Bedrooms 3
Rental Info Unrestricted
Year Built 1970
Annual Tax Amount $9,043
Tax Year 2024
Lot Size 0.550 Acres
Acres 0.55
Property Description
Location
Province BC
County Campbell River, City Of
Area Cr Campbell River Central
Zoning R-1
Direction East
Rooms
Other Rooms Greenhouse, Storage Shed
Basement Finished, Full, Walk-Out Access, With Windows
Main Level Bedrooms 2
Kitchen 2
Interior
Interior Features Bar, Ceiling Fan(s), Dining/Living Combo, Eating Area, Storage, Workshop
Heating Forced Air, Natural Gas
Cooling None
Flooring Laminate, Mixed, Tile, Wood
Fireplaces Number 1
Fireplaces Type Gas, Living Room
Fireplace Yes
Window Features Blinds,Insulated Windows,Vinyl Frames
Appliance Dishwasher, F/S/W/D, Hot Tub, Oven/Range Gas
Laundry In House
Exterior
Exterior Feature Awning(s), Balcony, Balcony/Patio, Fencing: Full, Garden, Lighting, Low Maintenance Yard, Sprinkler System
Garage Spaces 1.0
View Y/N Yes
View Mountain(s), Ocean
Roof Type Asphalt Shingle
Handicap Access Primary Bedroom on Main
Parking Type Driveway, Garage, RV Access/Parking
Total Parking Spaces 6
Building
Lot Description Adult-Oriented Neighbourhood, Central Location, Irrigation Sprinkler(s), Landscaped, Private, Quiet Area, Recreation Nearby, Rectangular Lot, Shopping Nearby
Building Description Frame Wood,Insulation: Ceiling,Insulation: Walls,Wood, Main Level Entry with Lower Level(s)
Faces East
Foundation Poured Concrete, Slab
Sewer Sewer Connected
Water Municipal
Structure Type Frame Wood,Insulation: Ceiling,Insulation: Walls,Wood
Others
Tax ID 002-254-590
Ownership Freehold
Pets Description Aquariums, Birds, Caged Mammals, Cats, Dogs






