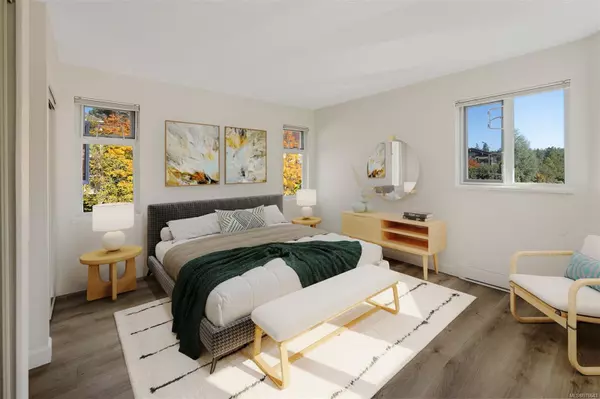
4678 Elk Lake Dr #301C Saanich, BC V8Z 5M1
2 Beds
2 Baths
1,296 SqFt
UPDATED:
11/13/2024 06:47 AM
Key Details
Property Type Condo
Sub Type Condo Apartment
Listing Status Active
Purchase Type For Sale
Square Footage 1,296 sqft
Price per Sqft $477
Subdivision Royal Oak Estates
MLS Listing ID 978643
Style Condo
Bedrooms 2
HOA Fees $565/mo
Rental Info Some Rentals
Year Built 1990
Annual Tax Amount $2,524
Tax Year 2023
Lot Size 1,306 Sqft
Acres 0.03
Property Description
Location
Province BC
County Capital Regional District
Area Sw Royal Oak
Direction South
Rooms
Basement None
Main Level Bedrooms 2
Kitchen 1
Interior
Interior Features Closet Organizer, Dining/Living Combo, Elevator, Storage
Heating Baseboard, Electric, Wood
Cooling None
Flooring Laminate
Fireplaces Number 1
Fireplaces Type Living Room, Wood Burning
Fireplace Yes
Window Features Blinds,Insulated Windows,Screens
Appliance Dishwasher, F/S/W/D, Microwave, Range Hood
Laundry In Unit
Exterior
Exterior Feature Balcony/Patio, Sprinkler System
Utilities Available Cable To Lot, Compost, Electricity To Lot, Garbage, Phone To Lot, Recycling, Underground Utilities
Amenities Available Common Area, Elevator(s), Private Drive/Road, Street Lighting
View Y/N Yes
View Other
Roof Type Asphalt Torch On,Fibreglass Shingle
Handicap Access No Step Entrance, Primary Bedroom on Main
Parking Type Guest, Other
Total Parking Spaces 1
Building
Lot Description Cul-de-sac, Irregular Lot, Level, Near Golf Course, Private, Serviced
Building Description Frame Wood,Insulation: Ceiling,Insulation: Walls,Stucco, Condo
Faces South
Story 4
Foundation Poured Concrete
Sewer Sewer Connected
Water Municipal
Structure Type Frame Wood,Insulation: Ceiling,Insulation: Walls,Stucco
Others
HOA Fee Include Caretaker,Garbage Removal,Insurance,Maintenance Grounds,Maintenance Structure,Property Management,Recycling,Sewer,Water
Tax ID 016-341-627
Ownership Freehold/Strata
Pets Description Aquariums, Birds






