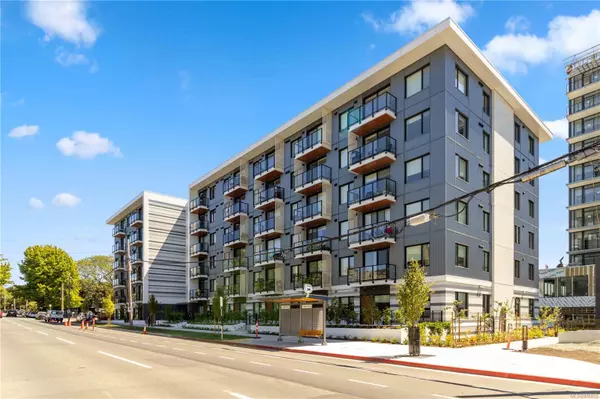
1115 Johnson St #513 Victoria, BC V8V 0H2
2 Beds
2 Baths
811 SqFt
UPDATED:
10/19/2024 07:10 PM
Key Details
Property Type Condo
Sub Type Condo Apartment
Listing Status Active
Purchase Type For Sale
Square Footage 811 sqft
Price per Sqft $923
MLS Listing ID 978815
Style Condo
Bedrooms 2
HOA Fees $456/mo
Rental Info Unrestricted
Year Built 2024
Annual Tax Amount $1
Tax Year 2024
Lot Size 871 Sqft
Acres 0.02
Property Description
Location
Province BC
County Capital Regional District
Area Vi Downtown
Direction North
Rooms
Main Level Bedrooms 2
Kitchen 1
Interior
Interior Features Ceiling Fan(s), Closet Organizer, Dining Room, Dining/Living Combo, Elevator, Storage
Heating Baseboard
Cooling None
Appliance Dishwasher, Dryer, F/S/W/D
Laundry In Unit
Exterior
Roof Type Asphalt Torch On
Handicap Access Accessible Entrance, No Step Entrance, Wheelchair Friendly
Parking Type Detached, Underground
Total Parking Spaces 1
Building
Building Description Frame Wood, Condo
Faces North
Story 6
Foundation Poured Concrete
Sewer Sewer Connected
Water Municipal
Structure Type Frame Wood
Others
Tax ID 032-227-655
Ownership Freehold/Strata
Pets Description Aquariums, Birds, Caged Mammals, Cats, Dogs, Number Limit, Size Limit






