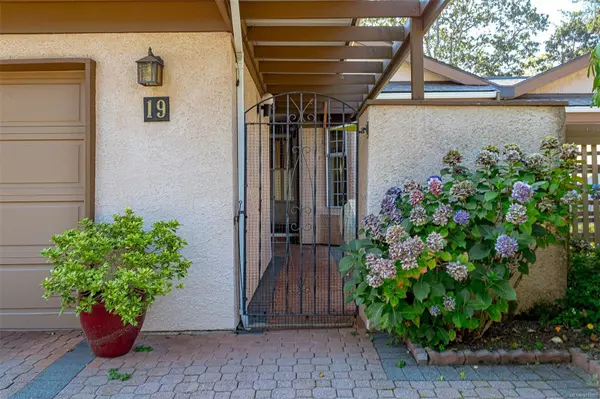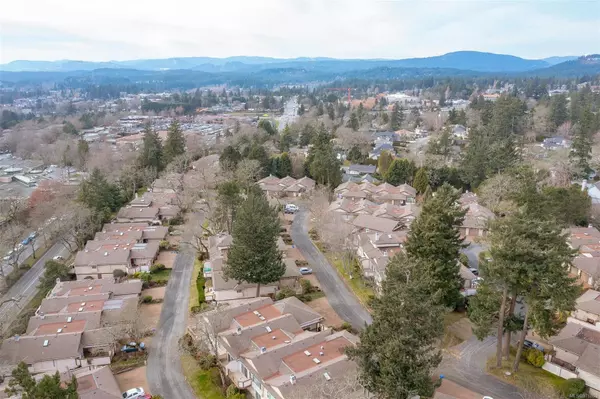
901 Kentwood Lane #19 Saanich, BC V8Y 2Y6
4 Beds
3 Baths
1,902 SqFt
OPEN HOUSE
Sat Nov 16, 1:00pm - 3:00pm
Sun Nov 17, 11:30am - 1:00pm
UPDATED:
11/15/2024 01:45 AM
Key Details
Property Type Townhouse
Sub Type Row/Townhouse
Listing Status Active
Purchase Type For Sale
Square Footage 1,902 sqft
Price per Sqft $446
Subdivision Falcon Ridge Estates
MLS Listing ID 978800
Style Main Level Entry with Lower Level(s)
Bedrooms 4
HOA Fees $508/mo
Rental Info Unrestricted
Year Built 1987
Annual Tax Amount $3,595
Tax Year 2023
Lot Size 2,178 Sqft
Acres 0.05
Property Description
Location
Province BC
County Capital Regional District
Area Se Broadmead
Direction North
Rooms
Basement Full, Partially Finished, With Windows
Main Level Bedrooms 2
Kitchen 1
Interior
Interior Features Dining/Living Combo, Storage, Vaulted Ceiling(s)
Heating Baseboard, Electric
Cooling None
Flooring Carpet, Hardwood, Wood
Fireplaces Number 2
Fireplaces Type Electric, Family Room, Living Room
Equipment Central Vacuum, Electric Garage Door Opener
Fireplace Yes
Window Features Blinds,Screens,Window Coverings
Appliance Dishwasher, F/S/W/D, Range Hood
Laundry In Unit
Exterior
Exterior Feature Balcony/Deck, Balcony/Patio, Swimming Pool, Wheelchair Access
Garage Spaces 1.0
Utilities Available Cable Available, Electricity To Lot, Garbage, Natural Gas Available, Phone Available, Recycling, Underground Utilities
Amenities Available Clubhouse, Common Area, Meeting Room, Pool, Pool: Indoor, Private Drive/Road, Recreation Facilities
View Y/N Yes
View Mountain(s)
Roof Type Asphalt Shingle
Handicap Access Accessible Entrance, Ground Level Main Floor, No Step Entrance, Primary Bedroom on Main
Parking Type Attached, Driveway, Garage
Total Parking Spaces 3
Building
Lot Description Adult-Oriented Neighbourhood, Cul-de-sac, Landscaped, No Through Road, Quiet Area, Recreation Nearby, Sloping, Southern Exposure
Building Description Frame Wood,Insulation: Ceiling,Insulation: Walls,Stucco, Main Level Entry with Lower Level(s)
Faces North
Story 2
Foundation Poured Concrete
Sewer Sewer Connected
Water Municipal
Additional Building None
Structure Type Frame Wood,Insulation: Ceiling,Insulation: Walls,Stucco
Others
HOA Fee Include Garbage Removal,Insurance,Maintenance Grounds,Property Management,Sewer,Water
Tax ID 008-292-949
Ownership Freehold/Strata
Acceptable Financing Purchaser To Finance
Listing Terms Purchaser To Finance
Pets Description Cats, Dogs, Number Limit, Size Limit






