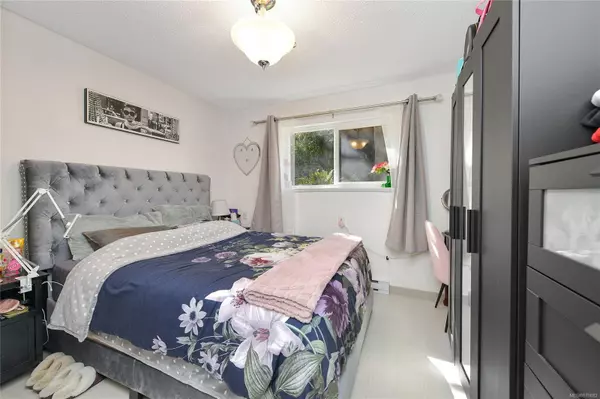
350 Belmont Rd #103 Colwood, BC V9C 1B1
1 Bed
1 Bath
632 SqFt
UPDATED:
10/29/2024 04:24 PM
Key Details
Property Type Condo
Sub Type Condo Apartment
Listing Status Pending
Purchase Type For Sale
Square Footage 632 sqft
Price per Sqft $474
Subdivision Deerwood Place
MLS Listing ID 978682
Style Condo
Bedrooms 1
HOA Fees $370/mo
Rental Info Unrestricted
Year Built 1977
Annual Tax Amount $1,250
Tax Year 2023
Lot Size 435 Sqft
Acres 0.01
Property Description
Location
Province BC
County Capital Regional District
Area Co Colwood Corners
Direction South
Rooms
Main Level Bedrooms 1
Kitchen 1
Interior
Interior Features Dining/Living Combo, Eating Area, Storage
Heating Baseboard, Electric
Cooling None
Flooring Mixed
Appliance F/S/W/D, Oven/Range Electric
Laundry Common Area
Exterior
Roof Type Asphalt Torch On
Parking Type Attached, Guest
Total Parking Spaces 1
Building
Lot Description Central Location, Easy Access, Family-Oriented Neighbourhood, Near Golf Course, Recreation Nearby, Shopping Nearby, Sidewalk
Building Description Frame Wood,Stucco, Condo
Faces South
Story 4
Foundation Poured Concrete
Sewer Sewer To Lot
Water Municipal
Structure Type Frame Wood,Stucco
Others
HOA Fee Include Garbage Removal,Hot Water,Insurance,Maintenance Grounds,Maintenance Structure,Property Management,Sewer,Water
Restrictions ALR: No
Tax ID 000-694-240
Ownership Freehold/Strata
Pets Description Aquariums, Birds, Caged Mammals, Cats, Dogs, Number Limit, Size Limit






