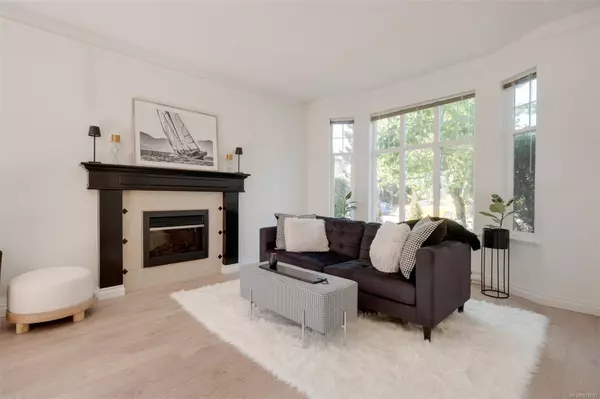
9871 Resthaven Dr #1 Sidney, BC V8L 3E9
3 Beds
3 Baths
1,635 SqFt
OPEN HOUSE
Sun Nov 17, 2:00pm - 4:00pm
UPDATED:
11/14/2024 08:56 PM
Key Details
Property Type Single Family Home
Sub Type Single Family Detached
Listing Status Active
Purchase Type For Sale
Square Footage 1,635 sqft
Price per Sqft $703
MLS Listing ID 978613
Style Main Level Entry with Upper Level(s)
Bedrooms 3
Rental Info Unrestricted
Year Built 2003
Annual Tax Amount $3,453
Tax Year 2023
Lot Size 2,613 Sqft
Acres 0.06
Property Description
Location
Province BC
County Capital Regional District
Area Si Sidney North-East
Direction West
Rooms
Basement None
Main Level Bedrooms 1
Kitchen 1
Interior
Heating Baseboard, Electric
Cooling None
Fireplaces Number 1
Fireplaces Type Living Room
Fireplace Yes
Laundry In House
Exterior
Garage Spaces 1.0
Roof Type Fibreglass Shingle
Parking Type Garage
Total Parking Spaces 1
Building
Building Description Cement Fibre,Wood, Main Level Entry with Upper Level(s)
Faces West
Story 2
Foundation Poured Concrete
Sewer Sewer Connected
Water Municipal
Structure Type Cement Fibre,Wood
Others
Tax ID 025-628-798
Ownership Freehold/Strata
Pets Description Aquariums, Birds, Caged Mammals, Cats, Dogs






