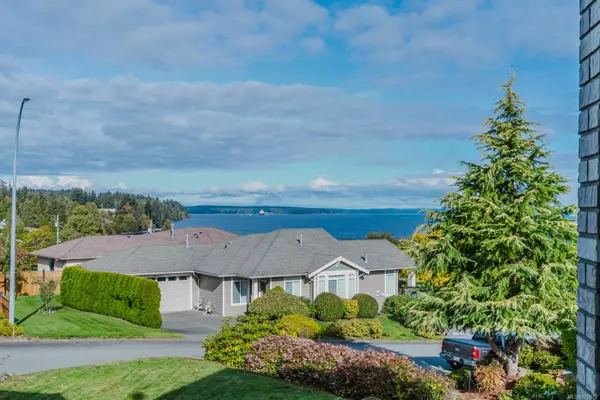
10104 Orca View Terr Chemainus, BC V0R 1K2
3 Beds
2 Baths
1,690 SqFt
UPDATED:
11/13/2024 06:40 AM
Key Details
Property Type Single Family Home
Sub Type Single Family Detached
Listing Status Active
Purchase Type For Sale
Square Footage 1,690 sqft
Price per Sqft $583
MLS Listing ID 978579
Style Rancher
Bedrooms 3
Rental Info Unrestricted
Year Built 2002
Annual Tax Amount $6,051
Tax Year 2024
Lot Size 7,405 Sqft
Acres 0.17
Lot Dimensions 60 x 120
Property Description
The open-concept design seamlessly connects the gourmet kitchen—featuring a spacious island—to the inviting living areas, all warmed by a cozy gas fireplace. Retreat to the expansive primary suite, complete with ensuite & walk-in closet. Enjoy soaking in the sun in your expansive sunroom or step outside to your fully fenced, landscaped yard, ideal for entertainment and pets.
With proximity to walking trails, golf, theatre and the vibrant amenities of Chemainus, this is the perfect blend of luxury & leisure. Don’t miss this rare opportunity—schedule your viewing today & embrace the coastal lifestyle!
Location
Province BC
County North Cowichan, Municipality Of
Area Du Chemainus
Zoning R3
Direction Northeast
Rooms
Basement Not Full Height, Other
Main Level Bedrooms 3
Kitchen 1
Interior
Interior Features Ceiling Fan(s), Closet Organizer, Dining Room, Dining/Living Combo, Eating Area, French Doors, Light Pipe, Soaker Tub, Storage, Vaulted Ceiling(s), Wine Storage, Workshop
Heating Forced Air, Natural Gas
Cooling None
Flooring Carpet, Linoleum, Mixed, Tile
Fireplaces Number 1
Fireplaces Type Gas, Living Room
Equipment Central Vacuum, Other Improvements
Fireplace Yes
Window Features Bay Window(s),Blinds,Garden Window(s),Insulated Windows,Screens,Skylight(s),Vinyl Frames,Window Coverings
Appliance Dishwasher, F/S/W/D, Freezer, Oven/Range Electric, Range Hood, Refrigerator, Washer, See Remarks
Laundry In House
Exterior
Exterior Feature Fenced, Fencing: Full, Garden, Lighting, Low Maintenance Yard, Sprinkler System, See Remarks
Garage Spaces 2.0
Utilities Available Cable Available, Electricity Available, Electricity To Lot, Garbage, Natural Gas Available, Natural Gas To Lot, Phone Available, Recycling, Underground Utilities, See Remarks
View Y/N Yes
View Mountain(s), Ocean
Roof Type Fibreglass Shingle
Handicap Access Accessible Entrance, Primary Bedroom on Main
Parking Type Attached, Driveway, EV Charger: Dedicated - Roughed In, Garage Double, On Street
Total Parking Spaces 6
Building
Lot Description Adult-Oriented Neighbourhood, Central Location, Easy Access, Family-Oriented Neighbourhood, Hillside, Irrigation Sprinkler(s), Landscaped, Level, Marina Nearby, Near Golf Course, No Through Road, Park Setting, Private, Quiet Area, Recreation Nearby, Rectangular Lot, Serviced, Shopping Nearby, Sidewalk, Sloping, Southern Exposure, In Wooded Area, See Remarks
Building Description Frame Wood,Insulation: Ceiling,Insulation: Walls,Wood, Rancher
Faces Northeast
Foundation Poured Concrete
Sewer Sewer Connected
Water Municipal
Architectural Style Contemporary
Additional Building None
Structure Type Frame Wood,Insulation: Ceiling,Insulation: Walls,Wood
Others
Restrictions ALR: No,Building Scheme,Easement/Right of Way,Restrictive Covenants
Tax ID 024-823-163
Ownership Freehold
Acceptable Financing Purchaser To Finance
Listing Terms Purchaser To Finance
Pets Description Aquariums, Birds, Caged Mammals, Cats, Dogs






