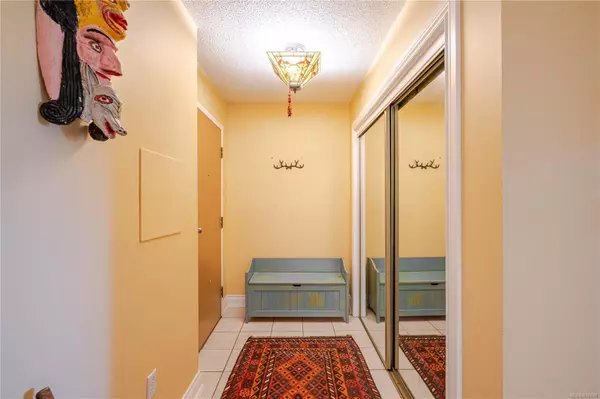
103 Gorge Rd E #106 Victoria, BC V9A 6Z2
2 Beds
2 Baths
1,088 SqFt
UPDATED:
11/02/2024 07:10 PM
Key Details
Property Type Condo
Sub Type Condo Apartment
Listing Status Active
Purchase Type For Sale
Square Footage 1,088 sqft
Price per Sqft $550
MLS Listing ID 978431
Style Condo
Bedrooms 2
HOA Fees $638/mo
Rental Info Unrestricted
Year Built 1978
Annual Tax Amount $2,412
Tax Year 2023
Lot Size 1,306 Sqft
Acres 0.03
Property Description
Location
Province BC
County Capital Regional District
Area Vi Burnside
Direction South
Rooms
Basement None
Main Level Bedrooms 2
Kitchen 1
Interior
Interior Features Ceiling Fan(s), Closet Organizer, Controlled Entry, Dining Room
Heating Baseboard, Electric
Cooling None
Flooring Linoleum, Wood
Window Features Blinds,Screens
Appliance Dishwasher, F/S/W/D, Microwave, Oven/Range Electric
Laundry Common Area
Exterior
Exterior Feature Balcony/Patio, Garden
Utilities Available Garbage
Amenities Available Bike Storage, Common Area, Elevator(s), Guest Suite, Kayak Storage
Waterfront Yes
Waterfront Description Ocean
View Y/N Yes
View City, Ocean
Roof Type Tar/Gravel
Handicap Access Ground Level Main Floor, No Step Entrance, Primary Bedroom on Main, Wheelchair Friendly
Parking Type Underground
Total Parking Spaces 1
Building
Lot Description Easy Access, Irregular Lot, Level, Private, Recreation Nearby, Serviced, Shopping Nearby, Walk on Waterfront
Building Description Brick,Glass,Steel and Concrete, Condo
Faces South
Story 8
Foundation Poured Concrete
Sewer Sewer Connected
Water Municipal, To Lot
Structure Type Brick,Glass,Steel and Concrete
Others
HOA Fee Include Garbage Removal,Maintenance Structure,Sewer,Water
Tax ID 000-721-859
Ownership Freehold/Strata
Pets Description None






