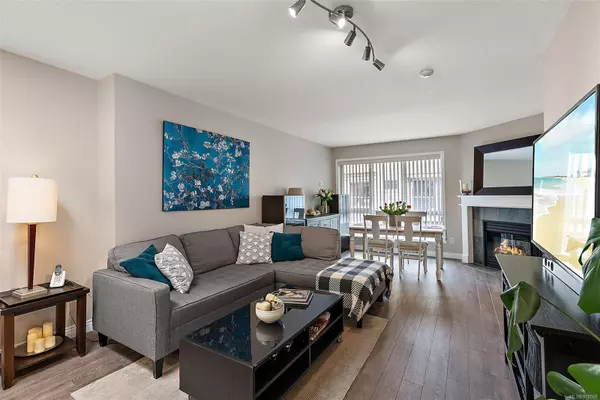
1014 Rockland Ave #406 Victoria, BC V8V 3H6
2 Beds
2 Baths
1,008 SqFt
UPDATED:
11/15/2024 02:58 AM
Key Details
Property Type Condo
Sub Type Condo Apartment
Listing Status Active
Purchase Type For Sale
Square Footage 1,008 sqft
Price per Sqft $629
MLS Listing ID 978568
Style Condo
Bedrooms 2
HOA Fees $545/mo
Rental Info Some Rentals
Year Built 1994
Annual Tax Amount $2,917
Tax Year 2023
Lot Size 871 Sqft
Acres 0.02
Property Description
Convenience is key with in-suite laundry, separate storage, and bike storage available. This well-managed building welcomes one cat, making it perfect for pet lovers. With an impressive walk score of 97, transit score of 90, and bike score of 99, you’re just minutes from downtown, Cook Street Village, Government House, and the beautiful Beacon Hill Park. Don’t miss this exceptional opportunity to embrace a vibrant lifestyle in a meticulously maintained home!
Location
Province BC
County Capital Regional District
Area Vi Rockland
Direction North
Rooms
Main Level Bedrooms 2
Kitchen 1
Interior
Interior Features Breakfast Nook, Dining/Living Combo, Eating Area, Storage
Heating Baseboard, Natural Gas
Cooling None
Flooring Laminate, Tile
Fireplaces Type Gas, Living Room
Equipment Electric Garage Door Opener
Window Features Blinds,Window Coverings
Appliance Dishwasher, F/S/W/D, Range Hood
Laundry In Unit
Exterior
Exterior Feature Balcony/Patio
Utilities Available Electricity To Lot, Garbage, Natural Gas To Lot, Recycling
Amenities Available Bike Storage, Elevator(s)
Roof Type Asphalt Shingle,Membrane
Handicap Access Wheelchair Friendly
Parking Type Underground
Total Parking Spaces 1
Building
Lot Description Cleared, Easy Access, Landscaped, Recreation Nearby, Serviced, Shopping Nearby
Building Description Brick,Frame Wood,Stucco, Condo
Faces North
Story 4
Foundation Poured Concrete
Sewer Sewer Connected
Water Municipal
Additional Building None
Structure Type Brick,Frame Wood,Stucco
Others
HOA Fee Include Garbage Removal,Hot Water,Insurance,Maintenance Grounds,Property Management,Recycling,Sewer,Water
Tax ID 018-695-213
Ownership Freehold/Strata
Acceptable Financing Purchaser To Finance
Listing Terms Purchaser To Finance
Pets Description Cats, Number Limit






