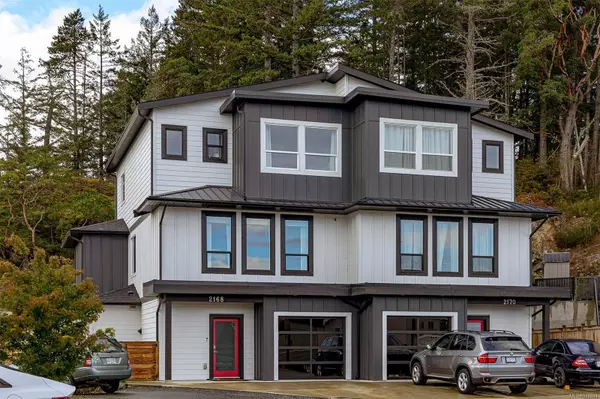
2168 Mountain Heights Dr Sooke, BC V9Z 1M4
6 Beds
4 Baths
2,635 SqFt
UPDATED:
11/10/2024 04:59 AM
Key Details
Property Type Multi-Family
Sub Type Half Duplex
Listing Status Active
Purchase Type For Sale
Square Footage 2,635 sqft
Price per Sqft $379
MLS Listing ID 978551
Style Duplex Side/Side
Bedrooms 6
Rental Info Unrestricted
Year Built 2020
Annual Tax Amount $3,969
Tax Year 2023
Lot Size 3,484 Sqft
Acres 0.08
Property Description
Location
Province BC
County Capital Regional District
Area Sk Broomhill
Zoning R3
Direction Southeast
Rooms
Basement None
Main Level Bedrooms 1
Kitchen 2
Interior
Heating Baseboard, Electric, Heat Pump, Natural Gas
Cooling Air Conditioning
Fireplaces Number 1
Fireplaces Type Electric
Fireplace Yes
Appliance Dishwasher, F/S/W/D, Oven/Range Gas
Laundry In House, In Unit
Exterior
Garage Spaces 1.0
View Y/N Yes
View Mountain(s), Ocean
Roof Type Asphalt Shingle,Metal
Parking Type Attached, Driveway, Garage
Total Parking Spaces 3
Building
Lot Description Cul-de-sac
Building Description Frame Wood, Duplex Side/Side
Faces Southeast
Story 3
Foundation Poured Concrete
Sewer Sewer To Lot
Water Municipal, To Lot
Architectural Style West Coast
Additional Building Exists
Structure Type Frame Wood
Others
Tax ID 031-203-329
Ownership Freehold/Strata
Pets Description Aquariums, Birds, Caged Mammals, Cats, Dogs






