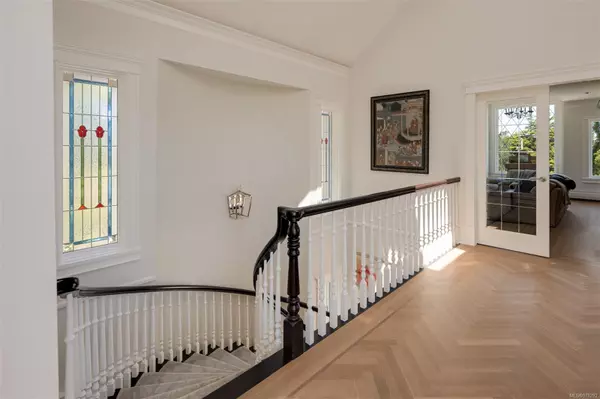
520 Island Rd Oak Bay, BC V8S 2T6
4 Beds
5 Baths
4,501 SqFt
UPDATED:
10/11/2024 04:53 PM
Key Details
Property Type Single Family Home
Sub Type Single Family Detached
Listing Status Active
Purchase Type For Sale
Square Footage 4,501 sqft
Price per Sqft $1,532
MLS Listing ID 978292
Style Main Level Entry with Upper Level(s)
Bedrooms 4
Rental Info Unrestricted
Year Built 1992
Annual Tax Amount $16,398
Tax Year 2023
Lot Size 0.290 Acres
Acres 0.29
Property Description
Location
Province BC
County Capital Regional District
Area Ob South Oak Bay
Zoning SINGLE FAM
Direction North
Rooms
Basement Crawl Space
Main Level Bedrooms 1
Kitchen 2
Interior
Interior Features Dining Room, Elevator
Heating Heat Pump
Cooling Air Conditioning
Fireplaces Number 4
Fireplaces Type Family Room, Gas
Fireplace Yes
Appliance Dryer, F/S/W/D
Laundry In House
Exterior
Exterior Feature Balcony/Patio
Garage Spaces 2.0
View Y/N Yes
View Mountain(s), Ocean
Roof Type Fibreglass Shingle
Parking Type Driveway, Garage Double
Total Parking Spaces 2
Building
Lot Description Irregular Lot, Private
Building Description Stucco, Main Level Entry with Upper Level(s)
Faces North
Foundation Poured Concrete
Sewer Sewer Connected
Water Municipal
Architectural Style West Coast
Structure Type Stucco
Others
Restrictions ALR: No
Tax ID 007-936-257
Ownership Freehold
Acceptable Financing Purchaser To Finance
Listing Terms Purchaser To Finance
Pets Description Aquariums, Birds, Caged Mammals, Cats, Dogs






