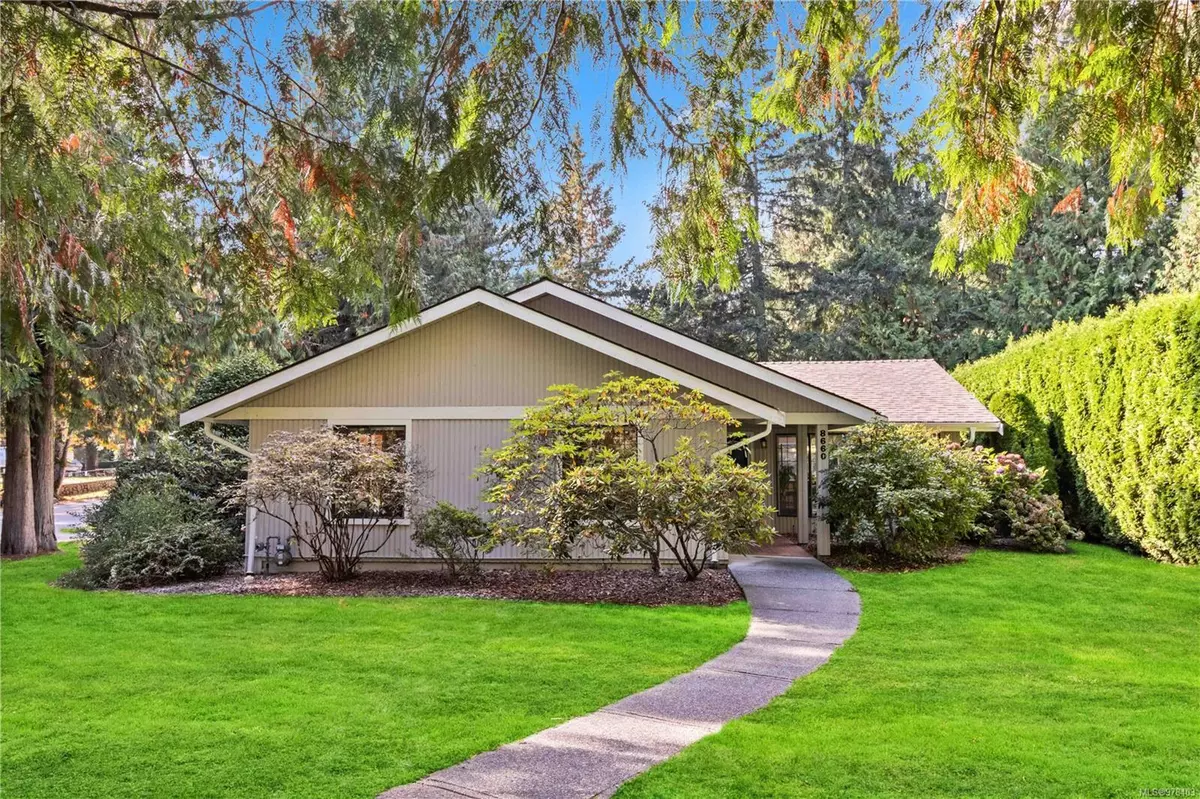
8660 Forest Park Dr North Saanich, BC V8L 5A4
3 Beds
2 Baths
1,512 SqFt
UPDATED:
10/29/2024 05:51 PM
Key Details
Property Type Single Family Home
Sub Type Single Family Detached
Listing Status Pending
Purchase Type For Sale
Square Footage 1,512 sqft
Price per Sqft $786
MLS Listing ID 978403
Style Rancher
Bedrooms 3
Rental Info Unrestricted
Year Built 1984
Annual Tax Amount $3,426
Tax Year 2024
Lot Size 0.350 Acres
Acres 0.35
Lot Dimensions 168 x 91
Property Description
bedroom, 2 bathroom RANCH style home the best buy in todays market! Ideal for empty nesters or retirees. Move in ready condition that includes ALL As New major SS appliances, extensive custom built in cabinetry & entertainment system, efficient gas fireplace & new heat pump, quality modern bathrooms with heated floors, custom window coverings, solid oak floors on a crawl space and the list goes on! You'll love the two extensive sized private stamped concrete patio's & hot tub, large level private lot with 9 zone sprinkler system, new cedar fence with two gates (16ft & 10 ft) that accommodate easy side street access for your RV & trailers, new shed & more! Newer roof & garage doors just serviced too. Great area for walking or hikes, minutes from Rec Centre/schools/shopping/airport/ferries/golf & Sidney services with Victoria 30 mintes away. Flexible possession date. ACT TODAY!!
Location
Province BC
County Capital Regional District
Area Ns Dean Park
Direction East
Rooms
Other Rooms Storage Shed
Basement Crawl Space
Main Level Bedrooms 3
Kitchen 1
Interior
Interior Features Ceiling Fan(s), Closet Organizer, Dining/Living Combo, Eating Area, French Doors, Jetted Tub
Heating Baseboard, Electric, Forced Air, Heat Pump, Natural Gas
Cooling Air Conditioning, Wall Unit(s)
Flooring Hardwood, Tile
Fireplaces Number 1
Fireplaces Type Family Room, Gas
Equipment Central Vacuum, Electric Garage Door Opener
Fireplace Yes
Window Features Blinds,Insulated Windows,Screens,Skylight(s),Window Coverings
Appliance Dishwasher, F/S/W/D, Hot Tub, Microwave, See Remarks
Laundry In Unit
Exterior
Exterior Feature Balcony/Patio, Fenced, Low Maintenance Yard, Sprinkler System, Water Feature, See Remarks
Garage Spaces 2.0
Utilities Available Cable To Lot, Compost, Electricity To Lot, Garbage, Natural Gas To Lot, Phone To Lot, Recycling, Underground Utilities
Roof Type Fibreglass Shingle
Handicap Access Ground Level Main Floor, Primary Bedroom on Main, Wheelchair Friendly
Parking Type Attached, Driveway, Garage Double, RV Access/Parking
Total Parking Spaces 4
Building
Lot Description Corner, Curb & Gutter, Easy Access, Irrigation Sprinkler(s), Landscaped, Level, Private, Quiet Area, Recreation Nearby, Rectangular Lot, Serviced, See Remarks
Building Description Frame Wood,Insulation All,Wood, Rancher
Faces East
Foundation Poured Concrete
Sewer Sewer Connected
Water Municipal
Architectural Style West Coast
Structure Type Frame Wood,Insulation All,Wood
Others
Restrictions Building Scheme
Tax ID 000-690-201
Ownership Freehold
Acceptable Financing Purchaser To Finance
Listing Terms Purchaser To Finance
Pets Description Aquariums, Birds, Caged Mammals, Cats, Dogs






