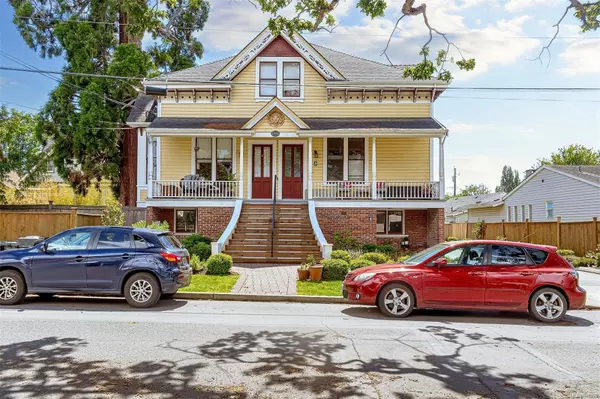
1731 Albert Ave #1 Victoria, BC V8R 1Y9
1 Bed
1 Bath
515 SqFt
UPDATED:
11/12/2024 11:18 PM
Key Details
Property Type Condo
Sub Type Condo Apartment
Listing Status Active
Purchase Type For Sale
Square Footage 515 sqft
Price per Sqft $718
MLS Listing ID 978226
Style Condo
Bedrooms 1
HOA Fees $188/mo
Rental Info Unrestricted
Year Built 2013
Annual Tax Amount $1,611
Tax Year 2023
Lot Size 435 Sqft
Acres 0.01
Property Description
Location
Province BC
County Capital Regional District
Area Vi Jubilee
Zoning R1-B
Direction North
Rooms
Main Level Bedrooms 1
Kitchen 1
Interior
Interior Features Closet Organizer, Dining/Living Combo, Soaker Tub
Heating Baseboard, Electric
Cooling None
Flooring Laminate, Tile
Window Features Blinds,Insulated Windows,Screens
Appliance Dishwasher, F/S/W/D, Microwave, Range Hood
Laundry In Unit
Exterior
Exterior Feature Balcony/Patio
Utilities Available Garbage
Roof Type Fibreglass Shingle
Parking Type On Street
Building
Lot Description Central Location, Easy Access, Family-Oriented Neighbourhood, Landscaped, Level, No Through Road, Private, Quiet Area, Recreation Nearby, Shopping Nearby
Building Description Brick,Insulation: Ceiling,Insulation: Walls,Wood, Condo
Faces North
Story 3
Foundation Poured Concrete
Sewer Sewer To Lot
Water Municipal
Architectural Style Character, Heritage
Structure Type Brick,Insulation: Ceiling,Insulation: Walls,Wood
Others
HOA Fee Include Insurance,Water
Tax ID 029-205-921
Ownership Freehold/Strata
Acceptable Financing Purchaser To Finance
Listing Terms Purchaser To Finance
Pets Description Aquariums, Birds, Caged Mammals, Cats, Dogs, Number Limit






