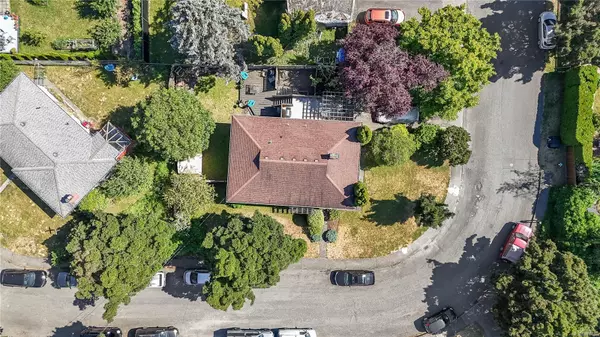
3180 Stevenson Pl Victoria, BC V8X 1C5
5 Beds
2 Baths
2,309 SqFt
UPDATED:
10/22/2024 02:38 PM
Key Details
Property Type Single Family Home
Sub Type Single Family Detached
Listing Status Active
Purchase Type For Sale
Square Footage 2,309 sqft
Price per Sqft $465
MLS Listing ID 978176
Style Split Entry
Bedrooms 5
Rental Info Unrestricted
Year Built 1966
Annual Tax Amount $5,388
Tax Year 2023
Lot Size 7,405 Sqft
Acres 0.17
Lot Dimensions 71 ft wide x 105 ft deep
Property Description
Location
Province BC
County Capital Regional District
Area Vi Mayfair
Direction North
Rooms
Basement Full, Partially Finished, Walk-Out Access
Main Level Bedrooms 3
Kitchen 2
Interior
Interior Features Dining Room, Eating Area
Heating Baseboard, Electric, Forced Air
Cooling None
Flooring Wood
Fireplaces Number 1
Fireplaces Type Living Room
Fireplace Yes
Appliance Dishwasher, F/S/W/D
Laundry In House
Exterior
Exterior Feature Balcony/Deck, Fencing: Partial
Roof Type Asphalt Shingle
Parking Type Driveway
Total Parking Spaces 2
Building
Lot Description Level, Private
Building Description Frame Wood,Stucco, Split Entry
Faces North
Foundation Poured Concrete
Sewer Sewer To Lot
Water Municipal
Structure Type Frame Wood,Stucco
Others
Restrictions ALR: No
Tax ID 004-717-406
Ownership Freehold
Pets Description Aquariums, Birds, Caged Mammals, Cats, Dogs






