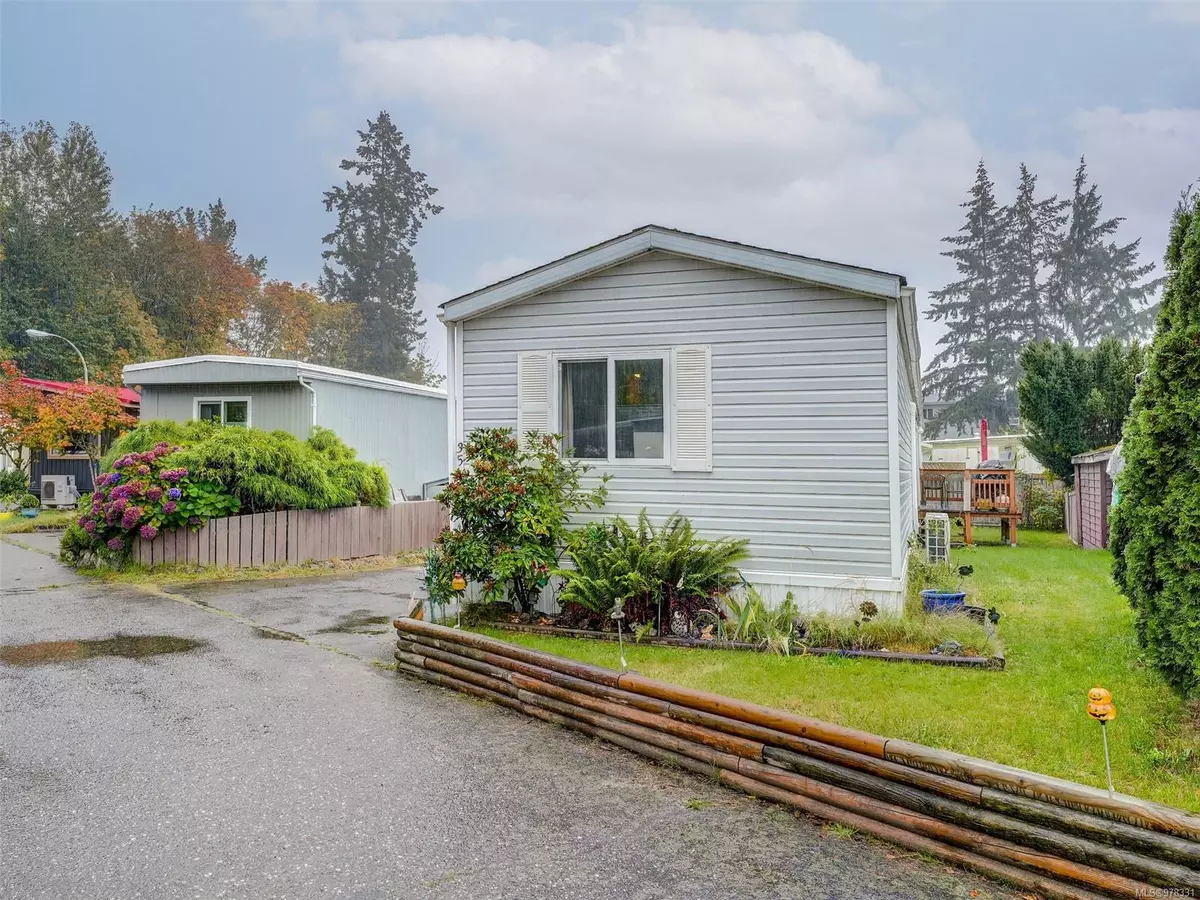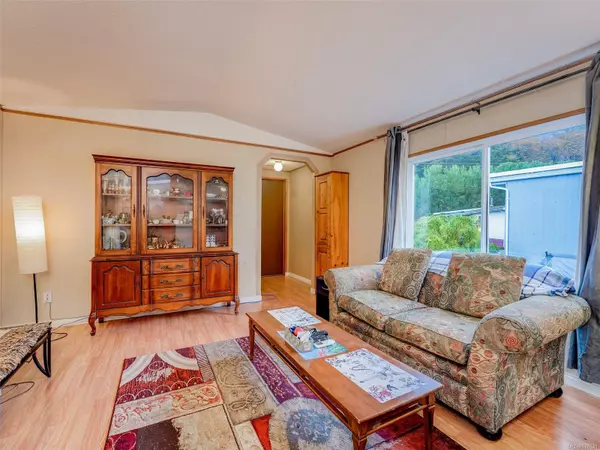
2807 Sooke Lake Rd #35 Langford, BC V9B 4P9
2 Beds
2 Baths
947 SqFt
UPDATED:
11/04/2024 08:13 PM
Key Details
Property Type Manufactured Home
Sub Type Manufactured Home
Listing Status Active
Purchase Type For Sale
Square Footage 947 sqft
Price per Sqft $290
Subdivision Goldstream Mhp
MLS Listing ID 978331
Style Rancher
Bedrooms 2
HOA Fees $730/mo
Rental Info Unrestricted
Year Built 1997
Annual Tax Amount $1,175
Tax Year 2023
Property Description
Location
Province BC
County Capital Regional District
Area La Goldstream
Direction West
Rooms
Other Rooms Storage Shed
Basement None
Main Level Bedrooms 2
Kitchen 1
Interior
Interior Features Ceiling Fan(s)
Heating Heat Pump
Cooling Air Conditioning
Flooring Mixed
Window Features Insulated Windows,Skylight(s),Vinyl Frames
Appliance Dishwasher, F/S/W/D, Range Hood
Laundry In House
Exterior
Exterior Feature Fencing: Partial, Low Maintenance Yard, Wheelchair Access
Roof Type Asphalt Shingle
Handicap Access Accessible Entrance, Ground Level Main Floor, No Step Entrance, Primary Bedroom on Main, Wheelchair Friendly
Parking Type Additional, Driveway
Total Parking Spaces 2
Building
Lot Description Easy Access, Family-Oriented Neighbourhood, Recreation Nearby, Serviced, Shopping Nearby
Building Description Vinyl Siding, Rancher
Faces West
Foundation Block
Sewer Sewer Connected
Water Municipal
Structure Type Vinyl Siding
Others
HOA Fee Include Garbage Removal,Sewer,Water
Ownership Pad Rental
Pets Description Aquariums, Birds, Caged Mammals, Cats, Dogs






