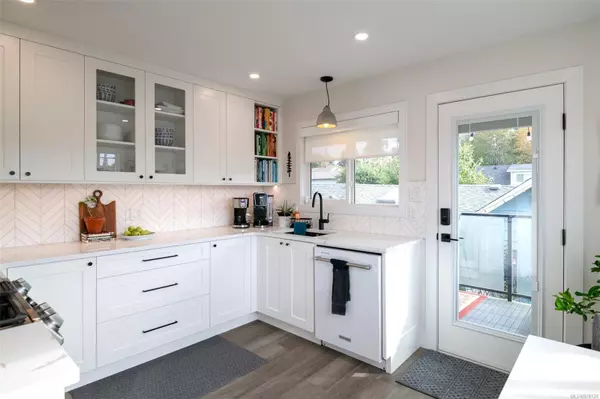
4515 Arrowsmith Rd Port Alberni, BC V9Y 5P3
4 Beds
2 Baths
1,464 SqFt
OPEN HOUSE
Sat Nov 16, 12:30pm - 1:30pm
UPDATED:
11/11/2024 09:25 PM
Key Details
Property Type Single Family Home
Sub Type Single Family Detached
Listing Status Active
Purchase Type For Sale
Square Footage 1,464 sqft
Price per Sqft $368
MLS Listing ID 978128
Style Ground Level Entry With Main Up
Bedrooms 4
Rental Info Unrestricted
Year Built 1972
Annual Tax Amount $2,447
Tax Year 2024
Lot Size 3,484 Sqft
Acres 0.08
Lot Dimensions 40 x 84
Property Description
Location
Province BC
County Port Alberni, City Of
Area Pa Port Alberni
Zoning R2
Direction South
Rooms
Basement Finished, Full
Main Level Bedrooms 2
Kitchen 1
Interior
Interior Features Dining/Living Combo
Heating Baseboard, Electric, Heat Pump
Cooling Air Conditioning
Flooring Mixed
Fireplaces Number 1
Fireplaces Type Gas
Fireplace Yes
Window Features Insulated Windows,Vinyl Frames
Laundry In House
Exterior
Exterior Feature Fencing: Full, Low Maintenance Yard
Carport Spaces 1
Roof Type Membrane
Parking Type Carport
Total Parking Spaces 1
Building
Lot Description Central Location, Family-Oriented Neighbourhood, Marina Nearby, Recreation Nearby, Shopping Nearby
Building Description Insulation: Ceiling,Insulation: Walls,Vinyl Siding, Ground Level Entry With Main Up
Faces South
Foundation Slab
Sewer Sewer To Lot
Water Municipal
Structure Type Insulation: Ceiling,Insulation: Walls,Vinyl Siding
Others
Tax ID 004-968-204
Ownership Freehold
Pets Description Aquariums, Birds, Caged Mammals, Cats, Dogs






