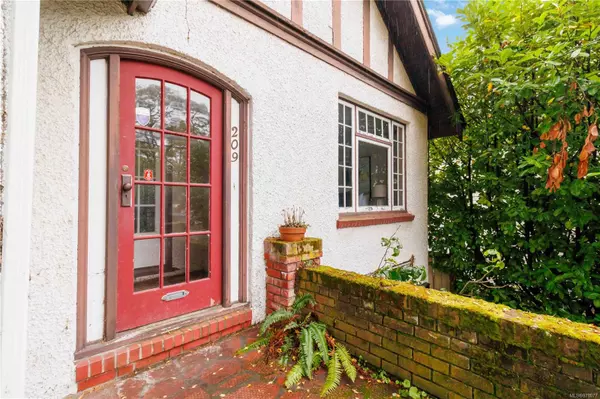
209 Burnside Rd E Victoria, BC V9A 1A4
6 Beds
3 Baths
2,870 SqFt
UPDATED:
10/23/2024 09:25 PM
Key Details
Property Type Single Family Home
Sub Type Single Family Detached
Listing Status Pending
Purchase Type For Sale
Square Footage 2,870 sqft
Price per Sqft $278
MLS Listing ID 978077
Style Main Level Entry with Lower/Upper Lvl(s)
Bedrooms 6
Year Built 1928
Annual Tax Amount $3,692
Tax Year 2023
Lot Size 5,662 Sqft
Acres 0.13
Property Description
Location
Province BC
County Capital Regional District
Area Vi Burnside
Direction East
Rooms
Basement Full, Partially Finished, Walk-Out Access, With Windows
Main Level Bedrooms 2
Kitchen 2
Interior
Interior Features Dining Room, Eating Area
Heating Baseboard, Electric, Hot Water, Natural Gas
Cooling None
Flooring Wood
Fireplaces Number 3
Fireplaces Type Family Room, Gas, Living Room, Other
Fireplace Yes
Window Features Blinds,Wood Frames
Appliance F/S/W/D
Laundry In Unit
Exterior
Exterior Feature Balcony/Patio, Fencing: Partial
Roof Type Fibreglass Shingle
Handicap Access No Step Entrance
Parking Type Driveway
Total Parking Spaces 3
Building
Lot Description Level, Rectangular Lot
Building Description Stucco,Wood, Main Level Entry with Lower/Upper Lvl(s)
Faces East
Foundation Poured Concrete
Sewer Sewer To Lot
Water Municipal
Architectural Style Character
Structure Type Stucco,Wood
Others
Tax ID 008-186-898
Ownership Freehold
Pets Description Aquariums, Birds, Caged Mammals, Cats, Dogs






