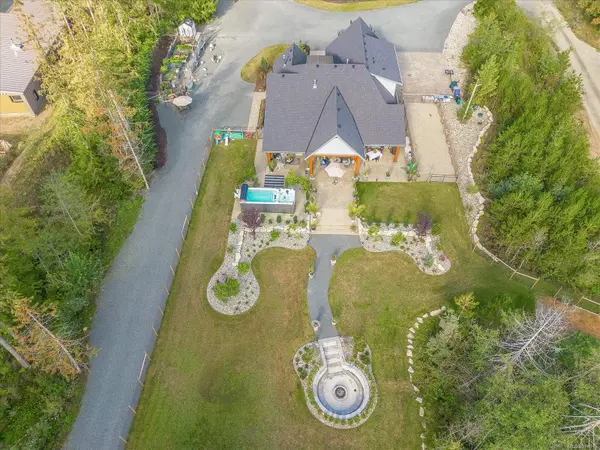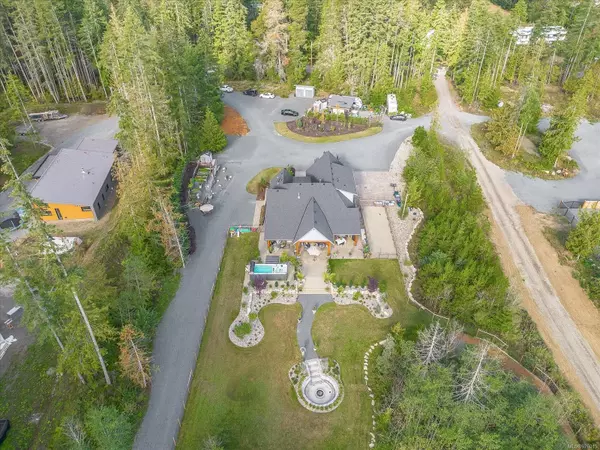
1248 Station Rd Coombs, BC V0R 1M0
4 Beds
4 Baths
4,535 SqFt
UPDATED:
10/08/2024 06:01 PM
Key Details
Property Type Single Family Home
Sub Type Single Family Detached
Listing Status Active
Purchase Type For Sale
Square Footage 4,535 sqft
Price per Sqft $660
MLS Listing ID 978015
Style Main Level Entry with Upper Level(s)
Bedrooms 4
Rental Info Unrestricted
Year Built 2021
Annual Tax Amount $6,610
Tax Year 2023
Lot Size 2.800 Acres
Acres 2.8
Property Description
Location
Province BC
County Nanaimo Regional District
Area Pq Errington/Coombs/Hilliers
Direction West
Rooms
Basement Full, Walk-Out Access
Main Level Bedrooms 2
Kitchen 1
Interior
Interior Features Cathedral Entry, Ceiling Fan(s), Closet Organizer, Dining/Living Combo, Jetted Tub, Soaker Tub, Vaulted Ceiling(s)
Heating Forced Air, Heat Pump, Natural Gas, Radiant Floor
Cooling Air Conditioning, HVAC
Flooring Basement Slab, Mixed, Wood
Fireplaces Number 1
Fireplaces Type Gas
Fireplace Yes
Appliance F/S/W/D
Laundry In Unit
Exterior
Exterior Feature Fenced, Garden, Lighting
Garage Spaces 2.0
Roof Type Asphalt Shingle
Handicap Access Accessible Entrance
Parking Type Additional, Detached, EV Charger: Common Use - Installed, Garage Double
Total Parking Spaces 10
Building
Lot Description Acreage, Central Location, Landscaped, Level, Park Setting, Private, Quiet Area, Recreation Nearby
Building Description Cement Fibre, Main Level Entry with Upper Level(s)
Faces West
Foundation Poured Concrete
Sewer Septic System
Water Well: Drilled
Architectural Style Contemporary
Structure Type Cement Fibre
Others
Ownership Freehold/Strata
Pets Description Aquariums, Birds, Caged Mammals, Cats, Dogs






