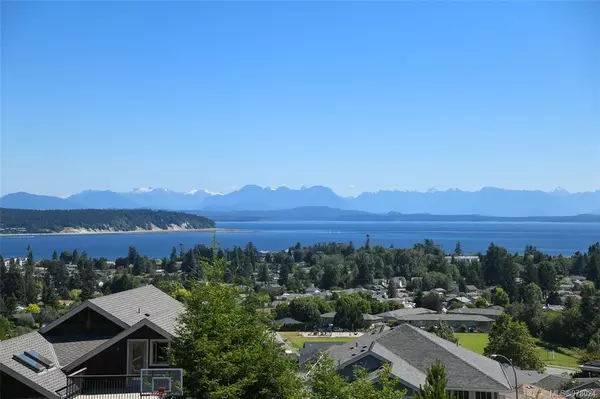
709 Timberline Dr Campbell River, BC V9H 0A3
4 Beds
4 Baths
2,596 SqFt
UPDATED:
10/07/2024 03:28 PM
Key Details
Property Type Single Family Home
Sub Type Single Family Detached
Listing Status Active
Purchase Type For Sale
Square Footage 2,596 sqft
Price per Sqft $423
MLS Listing ID 978024
Style Ground Level Entry With Main Up
Bedrooms 4
Rental Info Unrestricted
Year Built 2011
Annual Tax Amount $6,696
Tax Year 2022
Lot Size 7,405 Sqft
Acres 0.17
Property Description
Location
Province BC
County Campbell River, City Of
Area Cr Willow Point
Zoning R1
Direction Northeast
Rooms
Other Rooms Workshop
Basement Crawl Space
Main Level Bedrooms 2
Kitchen 2
Interior
Interior Features Dining/Living Combo, Eating Area, French Doors, Jetted Tub, Soaker Tub, Storage, Workshop
Heating Electric, Heat Pump, Natural Gas
Cooling Air Conditioning
Flooring Mixed
Fireplaces Number 1
Fireplaces Type Gas, Living Room
Equipment Electric Garage Door Opener
Fireplace Yes
Window Features Vinyl Frames,Window Coverings
Appliance F/S/W/D, Jetted Tub, Range Hood
Laundry In House
Exterior
Exterior Feature Balcony/Deck, Fencing: Partial
Garage Spaces 3.0
Utilities Available Cable Available, Electricity To Lot, Garbage, Natural Gas To Lot, Recycling, Underground Utilities
View Y/N Yes
View Mountain(s), Ocean
Roof Type Fibreglass Shingle
Parking Type Attached, Detached, Garage, Garage Double, On Street, RV Access/Parking
Total Parking Spaces 5
Building
Lot Description Cul-de-sac, Family-Oriented Neighbourhood, No Through Road, Quiet Area, Serviced, Shopping Nearby
Building Description Cement Fibre,Frame Wood,Insulation: Ceiling,Insulation: Walls, Ground Level Entry With Main Up
Faces Northeast
Foundation Poured Concrete
Sewer Sewer Connected
Water Municipal
Structure Type Cement Fibre,Frame Wood,Insulation: Ceiling,Insulation: Walls
Others
Restrictions Building Scheme
Tax ID 027-123-081
Ownership Freehold
Pets Description Aquariums, Birds, Caged Mammals, Cats, Dogs






