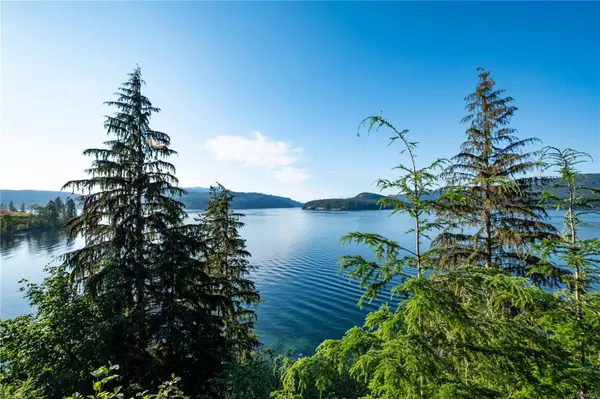
5952 Race Point Rd Campbell River, BC V9H 1N7
4 Beds
5 Baths
3,093 SqFt
UPDATED:
10/11/2024 09:03 PM
Key Details
Property Type Single Family Home
Sub Type Single Family Detached
Listing Status Active
Purchase Type For Sale
Square Footage 3,093 sqft
Price per Sqft $483
MLS Listing ID 977821
Style Main Level Entry with Lower Level(s)
Bedrooms 4
Rental Info Unrestricted
Year Built 1976
Annual Tax Amount $3,273
Tax Year 2023
Lot Size 0.540 Acres
Acres 0.54
Property Description
Location
Province BC
County Strathcona Regional District
Area Cr Campbell River North
Direction Northwest
Rooms
Basement Finished, Full
Main Level Bedrooms 3
Kitchen 1
Interior
Heating Forced Air, Oil
Cooling None
Flooring Basement Slab, Cork, Hardwood
Fireplaces Number 2
Fireplaces Type Insert
Fireplace Yes
Appliance Dryer, F/S/W/D, Freezer
Laundry In House
Exterior
Exterior Feature Balcony/Deck
Garage Spaces 1.0
Waterfront Yes
Waterfront Description Ocean
View Y/N Yes
View Mountain(s), Ocean
Roof Type Fibreglass Shingle
Parking Type Garage
Total Parking Spaces 2
Building
Lot Description Private
Building Description Frame Wood,Insulation: Walls, Main Level Entry with Lower Level(s)
Faces Northwest
Foundation Poured Concrete
Sewer Septic System
Water Other
Structure Type Frame Wood,Insulation: Walls
Others
Tax ID 003-690-008
Ownership Freehold
Pets Description Aquariums, Birds, Caged Mammals, Cats, Dogs






