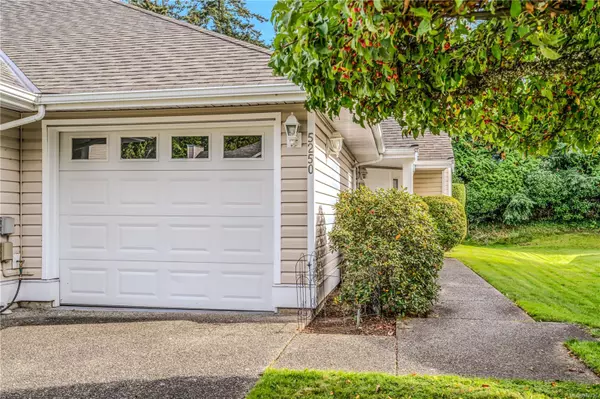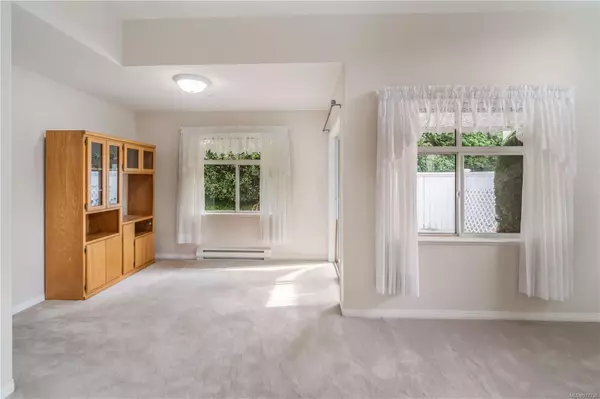
5250 Arbour Cres Nanaimo, BC V9T 6E5
2 Beds
2 Baths
1,313 SqFt
UPDATED:
10/11/2024 07:14 PM
Key Details
Property Type Townhouse
Sub Type Row/Townhouse
Listing Status Active
Purchase Type For Sale
Square Footage 1,313 sqft
Price per Sqft $433
Subdivision The Highlands
MLS Listing ID 977736
Style Rancher
Bedrooms 2
HOA Fees $389/mo
Rental Info Unrestricted
Year Built 1998
Annual Tax Amount $3,778
Tax Year 2024
Property Description
Location
Province BC
County Nanaimo, City Of
Area Na North Nanaimo
Zoning RM3
Direction Southwest
Rooms
Basement Crawl Space
Main Level Bedrooms 2
Kitchen 1
Interior
Interior Features Breakfast Nook, Dining/Living Combo
Heating Baseboard
Cooling None
Flooring Mixed
Fireplaces Number 1
Fireplaces Type Gas
Equipment Electric Garage Door Opener
Fireplace Yes
Window Features Vinyl Frames
Appliance Dishwasher, Dryer, Oven/Range Electric, Refrigerator, Washer
Laundry In House
Exterior
Exterior Feature Garden
Garage Spaces 1.0
Utilities Available Cable To Lot, Electricity To Lot, Garbage, Natural Gas Available, Recycling
Roof Type Asphalt Shingle
Handicap Access Accessible Entrance, Ground Level Main Floor, Primary Bedroom on Main
Parking Type Garage
Total Parking Spaces 2
Building
Lot Description Cul-de-sac, Private, Quiet Area, Recreation Nearby, Shopping Nearby
Building Description Frame Wood,Vinyl Siding, Rancher
Faces Southwest
Story 1
Foundation Poured Concrete
Sewer Sewer Connected
Water Municipal
Structure Type Frame Wood,Vinyl Siding
Others
HOA Fee Include Garbage Removal,Insurance,Maintenance Grounds,Maintenance Structure,Property Management,Sewer,Water
Tax ID 023-976-136
Ownership Freehold/Strata
Pets Description Cats, Dogs, Number Limit






