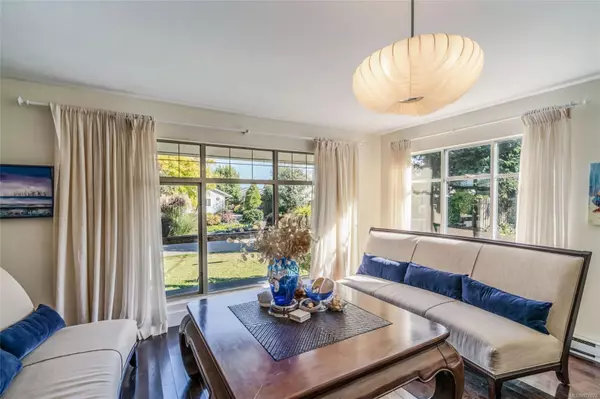
7827 Plover Rd N Lantzville, BC V0R 2H0
4 Beds
3 Baths
2,113 SqFt
UPDATED:
10/08/2024 08:37 PM
Key Details
Property Type Single Family Home
Sub Type Single Family Detached
Listing Status Active
Purchase Type For Sale
Square Footage 2,113 sqft
Price per Sqft $520
MLS Listing ID 977872
Style Main Level Entry with Upper Level(s)
Bedrooms 4
Rental Info Unrestricted
Year Built 1930
Annual Tax Amount $4,344
Tax Year 2021
Lot Size 0.440 Acres
Acres 0.44
Property Description
With kayaking, windsurfing, and hiking trails just moments from your door, this home offers a lifestyle rich in adventure. Experience the charm of Lower Lantzville with its low property taxes, all while remaining conveniently close to the city. Don't miss this opportunity—measurements are approximate.
Location
Province BC
County Lantzville, District Of
Area Na Lower Lantzville
Direction North
Rooms
Basement Crawl Space
Main Level Bedrooms 1
Kitchen 1
Interior
Heating Baseboard, Electric
Cooling None
Flooring Hardwood, Mixed
Fireplaces Number 1
Fireplaces Type Propane
Fireplace Yes
Laundry In House
Exterior
Exterior Feature Balcony/Deck, Garden
Garage Spaces 2.0
Roof Type Asphalt Shingle
Parking Type Garage Double, RV Access/Parking
Total Parking Spaces 3
Building
Building Description Frame Wood, Main Level Entry with Upper Level(s)
Faces North
Foundation Poured Concrete
Sewer Septic System
Water Municipal
Additional Building Exists
Structure Type Frame Wood
Others
Tax ID 005-340-781
Ownership Freehold
Pets Description Aquariums, Birds, Caged Mammals, Cats, Dogs






