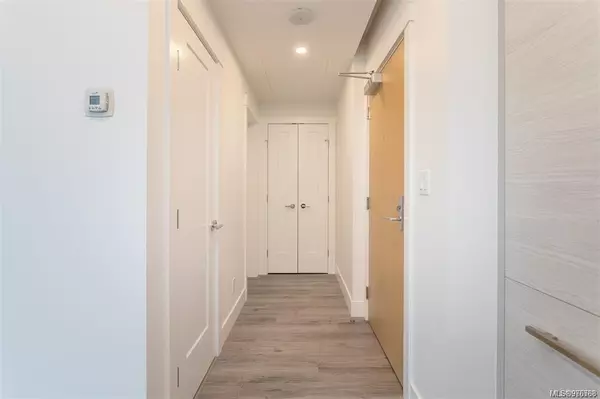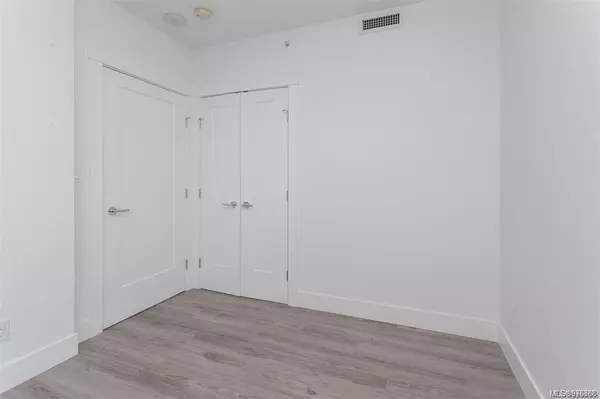
777 Herald St #1108 Victoria, BC V8T 0C7
2 Beds
1 Bath
783 SqFt
UPDATED:
10/07/2024 04:13 PM
Key Details
Property Type Condo
Sub Type Condo Apartment
Listing Status Active
Purchase Type For Sale
Square Footage 783 sqft
Price per Sqft $918
Subdivision Hudson Place One
MLS Listing ID 976788
Style Condo
Bedrooms 2
HOA Fees $591/mo
Rental Info Unrestricted
Year Built 2020
Annual Tax Amount $3,364
Tax Year 2023
Lot Size 871 Sqft
Acres 0.02
Property Description
Location
Province BC
County Capital Regional District
Area Vi Downtown
Direction Southeast
Rooms
Other Rooms Guest Accommodations, Workshop
Basement None
Main Level Bedrooms 2
Kitchen 1
Interior
Interior Features Dining/Living Combo, Soaker Tub
Heating Heat Pump
Cooling Air Conditioning
Flooring Laminate
Window Features Insulated Windows
Appliance Built-in Range, Dishwasher, Dryer, F/S/W/D, Oven/Range Gas, Washer
Laundry In Unit
Exterior
Exterior Feature Garden, Playground, Security System, Sprinkler System, Wheelchair Access
Utilities Available Cable Available, Electricity To Lot, Garbage
Amenities Available Bike Storage, Elevator(s), Fitness Centre, Guest Suite, Meeting Room, Playground, Recreation Room, Sauna, Secured Entry, Shared BBQ, Street Lighting, Workshop Area
View Y/N Yes
View City, Mountain(s)
Roof Type Asphalt Torch On
Handicap Access Accessible Entrance, Wheelchair Friendly
Parking Type Underground
Total Parking Spaces 1
Building
Lot Description Central Location, Easy Access, Shopping Nearby
Building Description Brick,Metal Siding,Steel and Concrete, Condo
Faces Southeast
Story 25
Foundation Poured Concrete
Sewer Sewer Available
Water Municipal
Architectural Style West Coast
Structure Type Brick,Metal Siding,Steel and Concrete
Others
HOA Fee Include Concierge,Garbage Removal,Heat,Hot Water,Insurance,Property Management,Recycling,Water
Restrictions Building Scheme
Tax ID 031-119-557
Ownership Freehold/Strata
Pets Description Aquariums, Birds, Caged Mammals, Cats, Dogs, Number Limit, Size Limit






