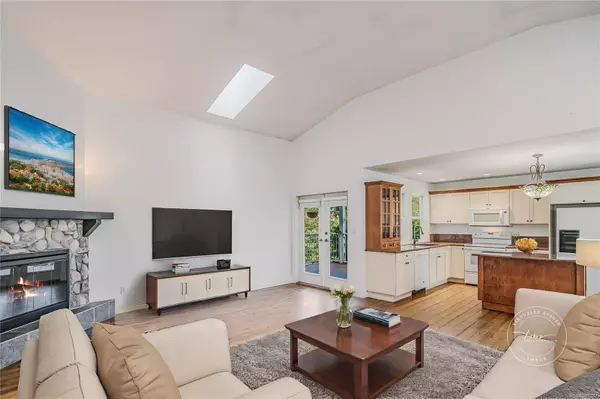
4509 Sunwood Pl Bowser, BC V0R 1G0
3 Beds
2 Baths
2,505 SqFt
UPDATED:
11/05/2024 10:32 PM
Key Details
Property Type Single Family Home
Sub Type Single Family Detached
Listing Status Active
Purchase Type For Sale
Square Footage 2,505 sqft
Price per Sqft $299
Subdivision Bowser Ridge Estates
MLS Listing ID 977787
Style Main Level Entry with Lower Level(s)
Bedrooms 3
HOA Fees $75/mo
Rental Info No Rentals
Year Built 2004
Annual Tax Amount $3,355
Tax Year 2023
Lot Size 0.270 Acres
Acres 0.27
Property Description
Location
Province BC
County Nanaimo Regional District
Area Pq Bowser/Deep Bay
Zoning RS2
Direction South
Rooms
Basement Finished, Full
Main Level Bedrooms 3
Kitchen 1
Interior
Interior Features Dining Room, Eating Area, French Doors, Soaker Tub
Heating Baseboard, Propane, Wood
Cooling None
Flooring Carpet, Hardwood
Fireplaces Number 2
Fireplaces Type Electric, Wood Burning
Equipment Central Vacuum Roughed-In, Electric Garage Door Opener
Fireplace Yes
Window Features Vinyl Frames
Appliance Dishwasher, F/S/W/D, Freezer, Microwave, Oven/Range Gas, Refrigerator
Laundry In House
Exterior
Exterior Feature Balcony/Deck, Fencing: Full, Garden
Garage Spaces 1.0
Utilities Available Cable Available, Electricity To Lot, Garbage, Recycling, Underground Utilities
Roof Type Asphalt Shingle
Handicap Access Accessible Entrance
Total Parking Spaces 3
Building
Lot Description Easy Access, Park Setting, Private, Quiet Area, Recreation Nearby, Rural Setting, Serviced, Sloping, Southern Exposure, In Wooded Area
Building Description Cement Fibre,Frame Wood,Insulation All,Shingle-Wood, Main Level Entry with Lower Level(s)
Faces South
Story 2
Foundation Poured Concrete
Sewer Septic System: Common
Water Cooperative
Structure Type Cement Fibre,Frame Wood,Insulation All,Shingle-Wood
Others
HOA Fee Include Insurance,Septic,Water
Tax ID 023-911-247
Ownership Freehold/Strata
Pets Description Aquariums, Birds, Caged Mammals, Cats, Dogs






