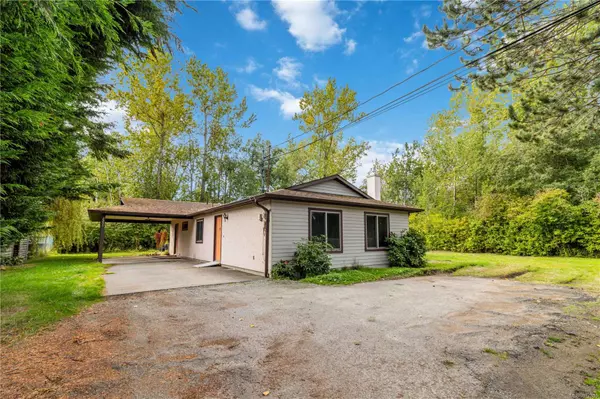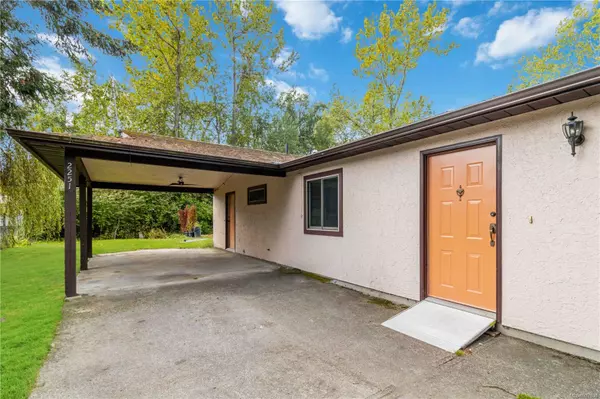
2251 Weiler Ave Sidney, BC V8L 1R7
3 Beds
1 Bath
1,184 SqFt
OPEN HOUSE
Fri Nov 22, 3:00pm - 4:30pm
UPDATED:
11/19/2024 09:09 PM
Key Details
Property Type Single Family Home
Sub Type Single Family Detached
Listing Status Active
Purchase Type For Sale
Square Footage 1,184 sqft
Price per Sqft $928
MLS Listing ID 977838
Style Rancher
Bedrooms 3
Rental Info Unrestricted
Year Built 1979
Annual Tax Amount $4,364
Tax Year 2024
Lot Size 0.520 Acres
Acres 0.52
Property Description
Location
Province BC
County Capital Regional District
Area Si Sidney South-East
Zoning R2
Direction Southeast
Rooms
Other Rooms Storage Shed
Basement None
Main Level Bedrooms 3
Kitchen 1
Interior
Heating Baseboard, Electric
Cooling None
Fireplaces Number 1
Fireplaces Type Electric, Family Room
Fireplace Yes
Window Features Window Coverings
Appliance Dishwasher, F/S/W/D
Laundry In House
Exterior
Carport Spaces 1
Utilities Available Garbage, Recycling
Roof Type Asphalt Shingle
Handicap Access Accessible Entrance, Ground Level Main Floor, No Step Entrance, Primary Bedroom on Main, Wheelchair Friendly
Total Parking Spaces 3
Building
Lot Description Central Location, Cleared, Easy Access, Family-Oriented Neighbourhood, Level, Marina Nearby, Panhandle Lot, Private, Serviced, Shopping Nearby, Sidewalk
Building Description Frame Wood,Insulation: Walls,Stucco, Rancher
Faces Southeast
Foundation Poured Concrete
Sewer Sewer To Lot
Water Municipal
Structure Type Frame Wood,Insulation: Walls,Stucco
Others
Tax ID 000-225-282
Ownership Freehold
Acceptable Financing Purchaser To Finance
Listing Terms Purchaser To Finance
Pets Description Aquariums, Birds, Caged Mammals, Cats, Dogs






