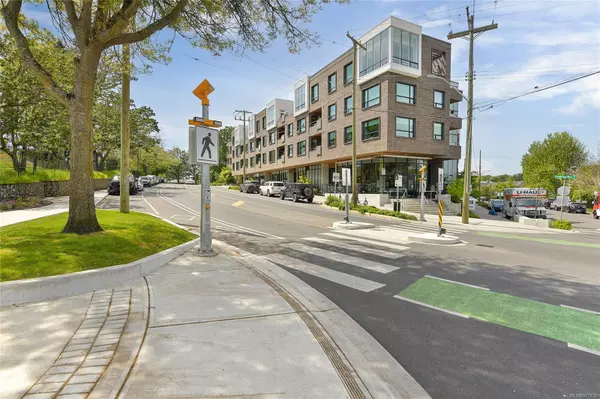
2285 BOWKER Ave #PH3 Oak Bay, BC V8R 2E2
3 Beds
2 Baths
1,684 SqFt
UPDATED:
11/10/2024 09:10 PM
Key Details
Property Type Condo
Sub Type Condo Apartment
Listing Status Active
Purchase Type For Sale
Square Footage 1,684 sqft
Price per Sqft $1,068
Subdivision Bowker Collection
MLS Listing ID 977730
Style Condo
Bedrooms 3
HOA Fees $1,059/mo
Rental Info Unrestricted
Year Built 2020
Annual Tax Amount $9,827
Tax Year 2024
Lot Size 1,742 Sqft
Acres 0.04
Property Description
Location
Province BC
County Capital Regional District
Area Ob Henderson
Direction Southeast
Rooms
Main Level Bedrooms 3
Kitchen 1
Interior
Interior Features Breakfast Nook, Closet Organizer, Dining Room, Eating Area, Soaker Tub
Heating Heat Pump, Natural Gas, Radiant Floor
Cooling Air Conditioning
Flooring Carpet, Tile, Wood
Fireplaces Number 1
Fireplaces Type Gas, Living Room
Fireplace Yes
Window Features Blinds,Screens,Vinyl Frames
Appliance Dishwasher, F/S/W/D, Microwave, Oven/Range Gas, Range Hood
Laundry In Unit
Exterior
Exterior Feature Balcony
Utilities Available Natural Gas To Lot
Amenities Available Bike Storage, Elevator(s), Kayak Storage, Security System
View Y/N Yes
View Mountain(s), Ocean
Roof Type Asphalt Torch On
Handicap Access Accessible Entrance, Primary Bedroom on Main
Parking Type EV Charger: Common Use - Installed, Underground
Total Parking Spaces 2
Building
Building Description Brick & Siding,Insulation All, Condo
Faces Southeast
Story 4
Foundation Poured Concrete
Sewer Sewer Connected
Water Municipal
Structure Type Brick & Siding,Insulation All
Others
HOA Fee Include Caretaker,Concierge,Garbage Removal,Hot Water,Insurance,Maintenance Grounds,Maintenance Structure,Pest Control,Property Management,Recycling,Septic,Sewer,Water
Tax ID 031-064-329
Ownership Freehold/Strata
Acceptable Financing Purchaser To Finance
Listing Terms Purchaser To Finance
Pets Description Cats, Dogs, Number Limit






