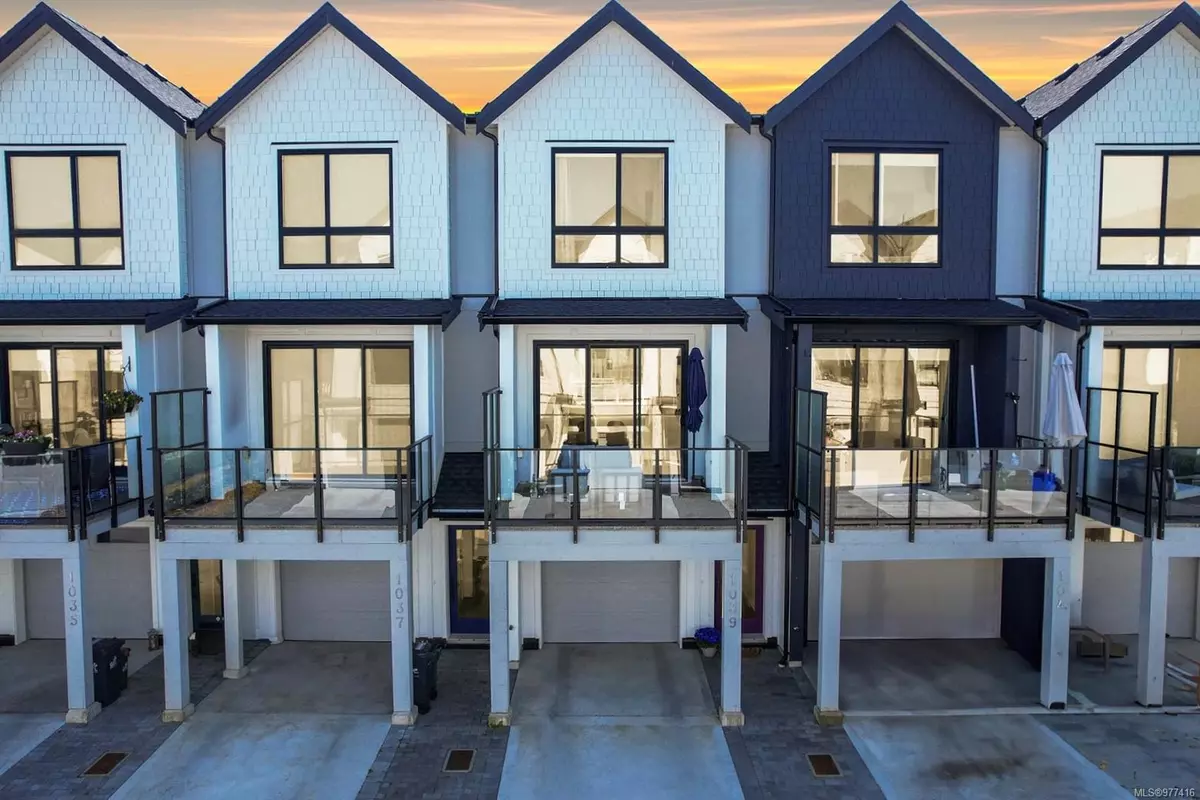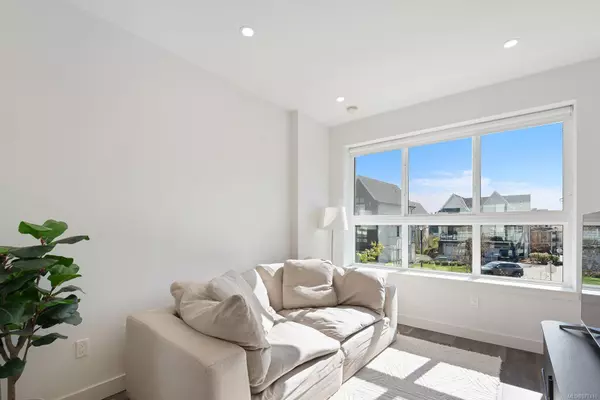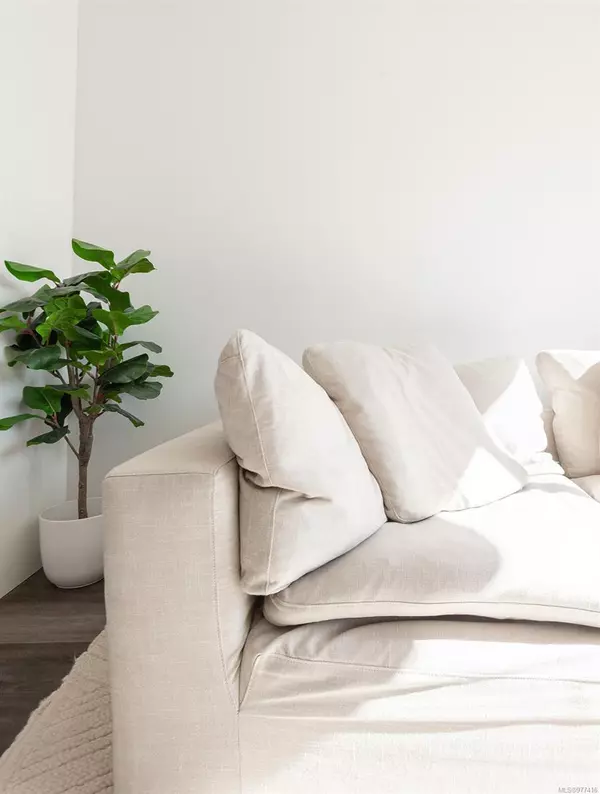
1039 Boxcar Close Langford, BC V9B 0Y4
2 Beds
3 Baths
1,120 SqFt
UPDATED:
11/13/2024 12:40 AM
Key Details
Property Type Townhouse
Sub Type Row/Townhouse
Listing Status Pending
Purchase Type For Sale
Square Footage 1,120 sqft
Price per Sqft $575
Subdivision Boxcar Brownstones
MLS Listing ID 977416
Style Ground Level Entry With Main Up
Bedrooms 2
HOA Fees $242/mo
Rental Info Unrestricted
Year Built 2022
Annual Tax Amount $2,113
Tax Year 2023
Lot Size 871 Sqft
Acres 0.02
Property Description
Location
Province BC
County Capital Regional District
Area La Langford Lake
Direction North
Rooms
Basement None
Kitchen 1
Interior
Interior Features Dining/Living Combo, Soaker Tub
Heating Baseboard, Electric, Heat Pump, Natural Gas
Cooling Central Air
Flooring Mixed
Equipment Electric Garage Door Opener
Window Features Vinyl Frames
Appliance Dishwasher, F/S/W/D, Microwave, Oven/Range Gas
Laundry In Unit
Exterior
Exterior Feature Balcony, Balcony/Patio
Garage Spaces 2.0
View Y/N Yes
View Mountain(s), Valley
Roof Type Fibreglass Shingle
Total Parking Spaces 3
Building
Lot Description Central Location, Easy Access, Family-Oriented Neighbourhood, Landscaped, Level, Near Golf Course, Quiet Area, Recreation Nearby, Serviced, Shopping Nearby
Building Description Insulation All,Steel and Concrete,Wood, Ground Level Entry With Main Up
Faces North
Story 3
Foundation Slab
Sewer Sewer Connected
Water Municipal
Architectural Style West Coast
Structure Type Insulation All,Steel and Concrete,Wood
Others
Tax ID 031-526-080
Ownership Freehold/Strata
Pets Description Aquariums, Birds, Caged Mammals, Cats, Dogs, Number Limit






