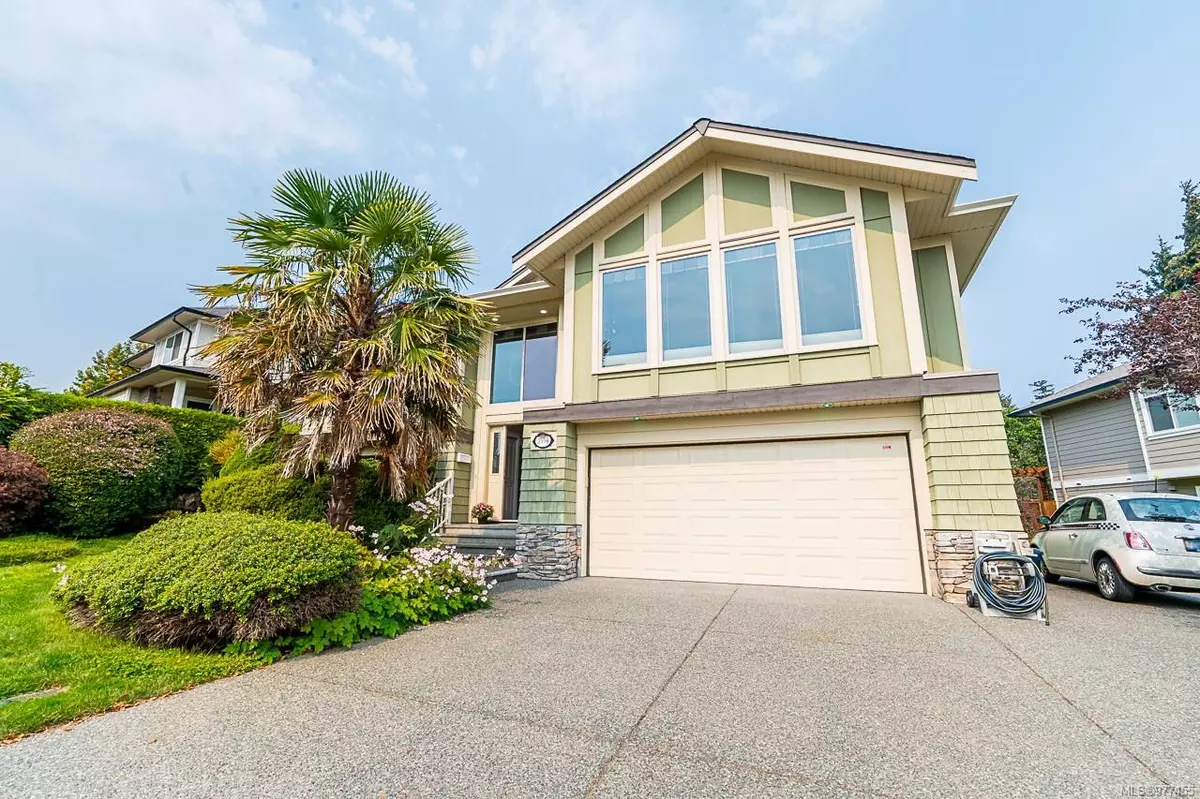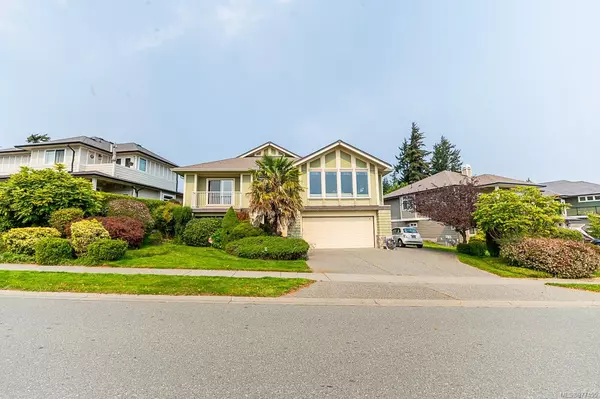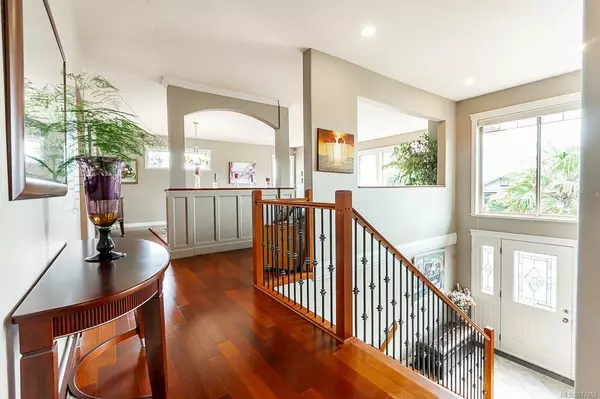
3554 Promenade Cres Colwood, BC V9C 4L1
4 Beds
4 Baths
3,587 SqFt
UPDATED:
11/13/2024 06:00 PM
Key Details
Property Type Single Family Home
Sub Type Single Family Detached
Listing Status Active
Purchase Type For Sale
Square Footage 3,587 sqft
Price per Sqft $459
MLS Listing ID 977455
Style Split Entry
Bedrooms 4
Rental Info Unrestricted
Year Built 2004
Annual Tax Amount $6,307
Tax Year 2023
Lot Size 7,405 Sqft
Acres 0.17
Property Description
Location
Province BC
County Capital Regional District
Area Co Royal Bay
Zoning res
Direction South
Rooms
Basement Walk-Out Access, With Windows
Main Level Bedrooms 2
Kitchen 2
Interior
Interior Features Eating Area, Soaker Tub, Storage
Heating Baseboard, Electric, Heat Recovery, Natural Gas
Cooling None
Flooring Carpet, Tile, Wood
Fireplaces Number 1
Fireplaces Type Family Room, Gas
Equipment Central Vacuum Roughed-In
Fireplace Yes
Window Features Screens,Vinyl Frames
Appliance F/S/W/D
Laundry In House, In Unit
Exterior
Exterior Feature Balcony/Patio, Garden, Sprinkler System
Garage Spaces 2.0
View Y/N Yes
View Mountain(s), Ocean
Roof Type Fibreglass Shingle
Parking Type Attached, Garage Double
Total Parking Spaces 3
Building
Lot Description Family-Oriented Neighbourhood, Irregular Lot, Near Golf Course, Serviced, Shopping Nearby
Building Description Cement Fibre,Frame Wood,Insulation: Ceiling,Insulation: Walls,Stone, Split Entry
Faces South
Foundation Block
Sewer Sewer To Lot
Water Municipal
Architectural Style West Coast
Structure Type Cement Fibre,Frame Wood,Insulation: Ceiling,Insulation: Walls,Stone
Others
Restrictions ALR: No,Building Scheme
Tax ID 025-909-703
Ownership Freehold
Pets Description Aquariums, Birds, Caged Mammals, Cats, Dogs






