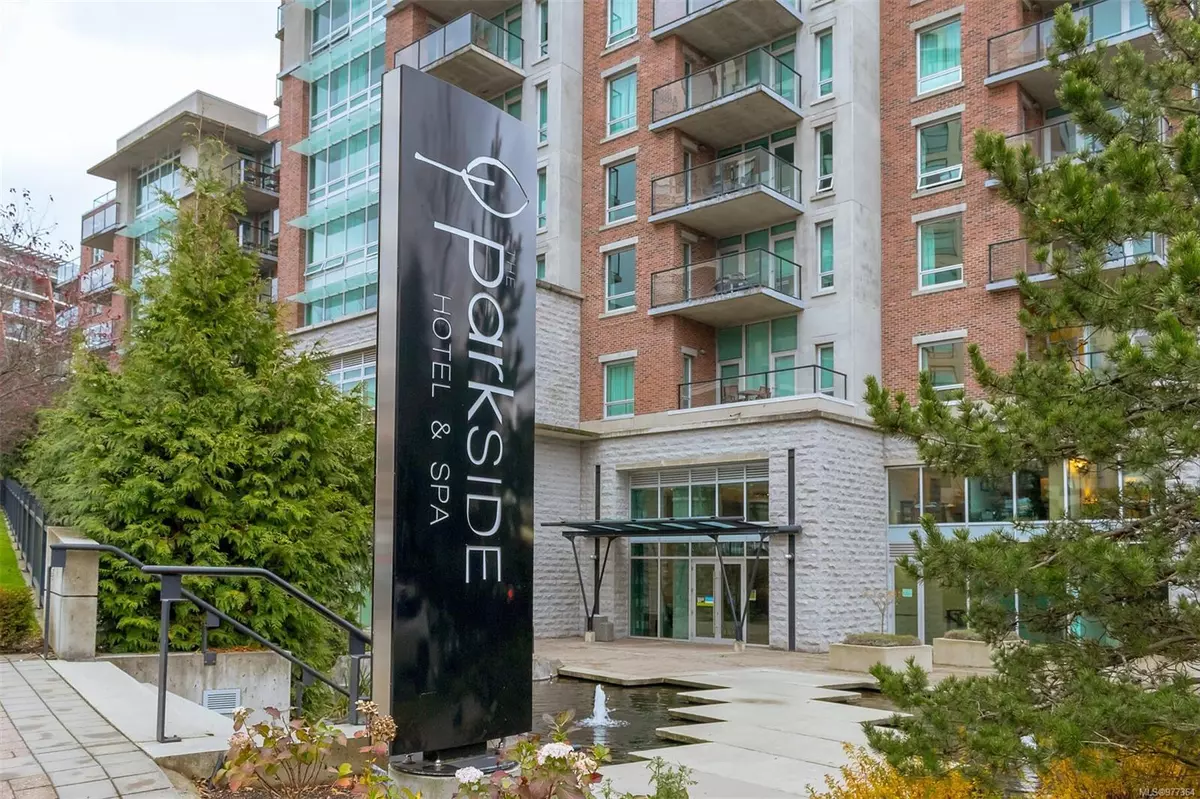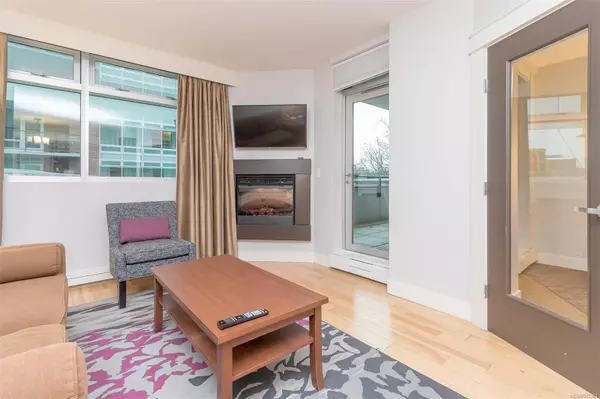
810 Humboldt St #A216(Sept) Victoria, BC V8V 5B1
1 Bed
1 Bath
534 SqFt
UPDATED:
10/01/2024 04:32 PM
Key Details
Property Type Condo
Sub Type Condo Apartment
Listing Status Active
Purchase Type For Sale
Square Footage 534 sqft
Price per Sqft $112
Subdivision The Parkside Hotel & Spa
MLS Listing ID 977364
Style Condo
Bedrooms 1
HOA Fees $681/mo
Rental Info Unrestricted
Year Built 2008
Annual Tax Amount $1,292
Tax Year 2023
Lot Size 435 Sqft
Acres 0.01
Property Description
Location
Province BC
County Capital Regional District
Area Vi Downtown
Direction South
Rooms
Basement None
Main Level Bedrooms 1
Kitchen 1
Interior
Interior Features Eating Area, French Doors, Furnished
Heating Baseboard, Electric
Cooling None
Fireplaces Number 2
Fireplaces Type Electric, Living Room, Primary Bedroom
Fireplace Yes
Appliance Dishwasher, Dryer, Microwave, Refrigerator, Washer
Laundry In Unit
Exterior
Amenities Available Fitness Centre, Media Room, Pool: Indoor, Roof Deck, Spa/Hot Tub
Roof Type Asphalt Torch On
Parking Type Underground
Building
Lot Description Serviced, Shopping Nearby, Sidewalk
Building Description Steel and Concrete, Condo
Faces South
Foundation Poured Concrete
Sewer Sewer Connected
Water Municipal
Architectural Style West Coast
Structure Type Steel and Concrete
Others
HOA Fee Include Concierge,Electricity,Garbage Removal,Heat,Hot Water,Insurance,Maintenance Grounds,Maintenance Structure,Property Management,Sewer,Water
Tax ID 027-970-582
Ownership Fractional Ownership
Acceptable Financing Purchaser To Finance
Listing Terms Purchaser To Finance
Pets Description None






