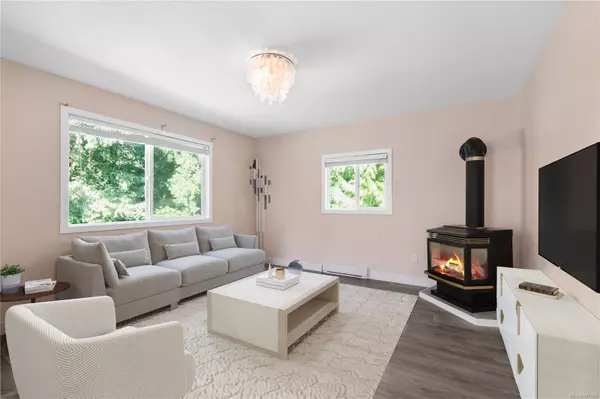
1080 McLaughlin Pl French Creek, BC V9K 1M9
3 Beds
3 Baths
1,794 SqFt
UPDATED:
10/21/2024 03:58 PM
Key Details
Property Type Single Family Home
Sub Type Single Family Detached
Listing Status Active
Purchase Type For Sale
Square Footage 1,794 sqft
Price per Sqft $361
MLS Listing ID 977395
Style Rancher
Bedrooms 3
Rental Info Unrestricted
Year Built 1990
Annual Tax Amount $2,218
Tax Year 2023
Lot Size 0.560 Acres
Acres 0.56
Property Description
Location
Province BC
County Nanaimo Regional District
Area Pq French Creek
Zoning RS1
Direction South
Rooms
Other Rooms Storage Shed
Basement Crawl Space
Main Level Bedrooms 3
Kitchen 2
Interior
Interior Features Ceiling Fan(s), Dining/Living Combo, French Doors
Heating Forced Air, Heat Pump, Propane
Cooling Partial
Flooring Laminate, Mixed, Tile
Fireplaces Number 1
Fireplaces Type Propane
Fireplace Yes
Window Features Blinds,Insulated Windows,Skylight(s),Vinyl Frames
Appliance Dishwasher, Dryer, Oven/Range Electric, Refrigerator, Washer
Laundry In House
Exterior
Exterior Feature Balcony/Deck, Garden, Low Maintenance Yard
Utilities Available Cable To Lot, Compost, Electricity To Lot, Garbage, Phone To Lot, Recycling
Roof Type Asphalt Shingle
Parking Type Driveway, Open, RV Access/Parking
Total Parking Spaces 3
Building
Lot Description Central Location, Cul-de-sac, Easy Access, Family-Oriented Neighbourhood, Level, Marina Nearby, Near Golf Course, Private, Recreation Nearby, Shopping Nearby, Southern Exposure
Building Description Frame Wood,Insulation: Ceiling,Insulation: Walls,Vinyl Siding, Rancher
Faces South
Foundation Poured Concrete, Slab
Sewer Septic System
Water Well: Shallow
Additional Building Potential
Structure Type Frame Wood,Insulation: Ceiling,Insulation: Walls,Vinyl Siding
Others
Tax ID 000-194-573
Ownership Freehold
Pets Description Aquariums, Birds, Caged Mammals, Cats, Dogs






