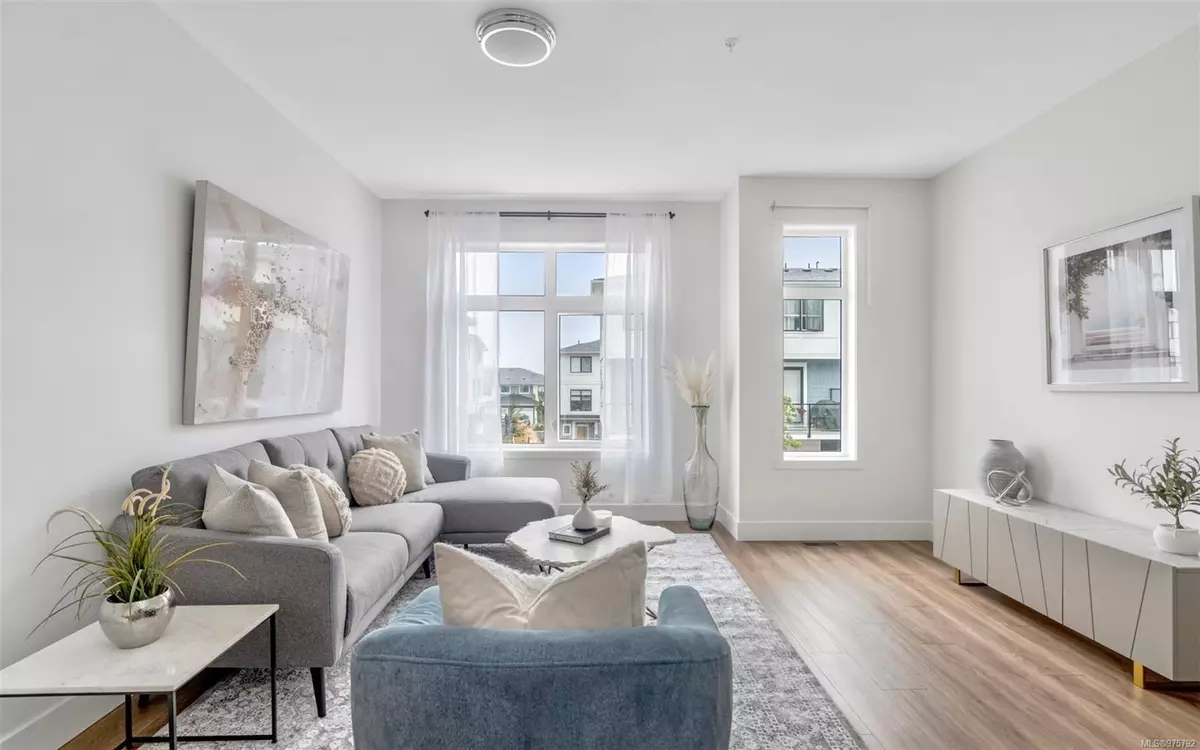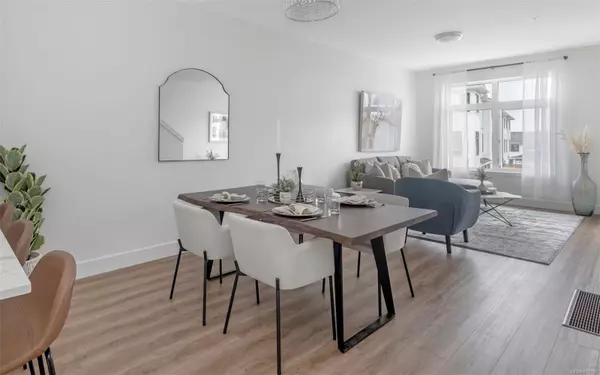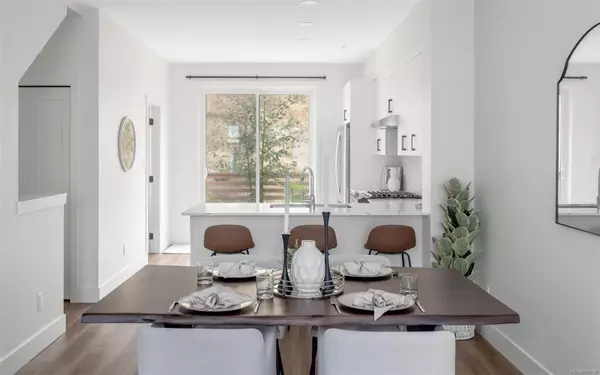
255 Caspian Dr #32 Colwood, BC V9C 0R9
2 Beds
3 Baths
1,315 SqFt
UPDATED:
11/18/2024 10:46 PM
Key Details
Property Type Townhouse
Sub Type Row/Townhouse
Listing Status Pending
Purchase Type For Sale
Square Footage 1,315 sqft
Price per Sqft $558
Subdivision The Coral
MLS Listing ID 975792
Style Ground Level Entry With Main Up
Bedrooms 2
HOA Fees $322/mo
Rental Info Unrestricted
Year Built 2022
Annual Tax Amount $2,434
Tax Year 2023
Lot Size 1,306 Sqft
Acres 0.03
Property Description
Location
Province BC
County Capital Regional District
Area Co Royal Bay
Direction South
Rooms
Basement None
Kitchen 1
Interior
Heating Forced Air, Natural Gas
Cooling None
Flooring Mixed
Appliance Dishwasher, Dryer, Oven/Range Gas, Refrigerator, Washer
Laundry In Unit
Exterior
Garage Spaces 1.0
Roof Type Fibreglass Shingle
Total Parking Spaces 3
Building
Lot Description Cul-de-sac, Family-Oriented Neighbourhood, Recreation Nearby, Shopping Nearby
Building Description Cement Fibre,Frame Wood,Insulation All, Ground Level Entry With Main Up
Faces South
Story 3
Foundation Poured Concrete
Sewer Sewer Connected
Water Municipal
Architectural Style West Coast
Structure Type Cement Fibre,Frame Wood,Insulation All
Others
HOA Fee Include Garbage Removal,Insurance,Maintenance Grounds
Tax ID 031-839-126
Ownership Freehold/Strata
Pets Description Aquariums, Birds, Caged Mammals, Cats, Dogs, Number Limit






