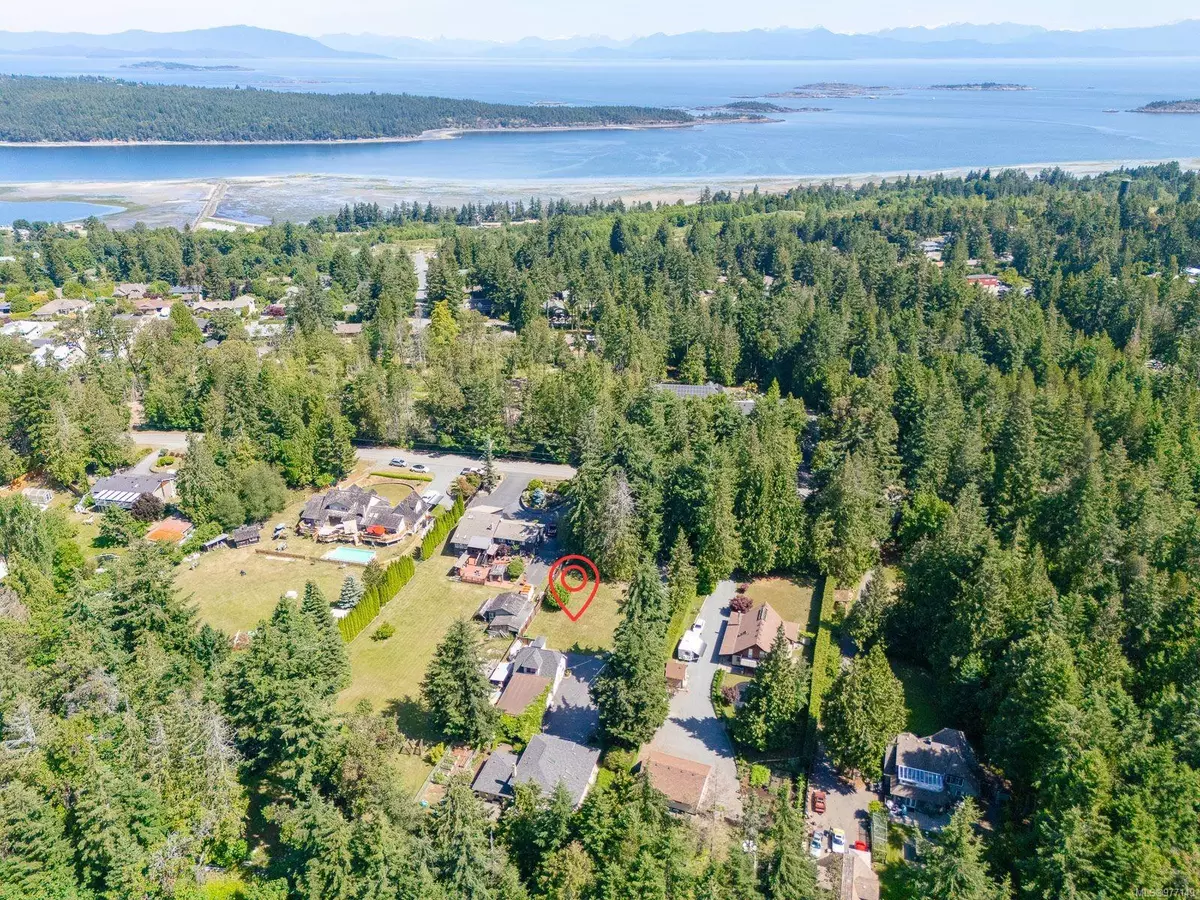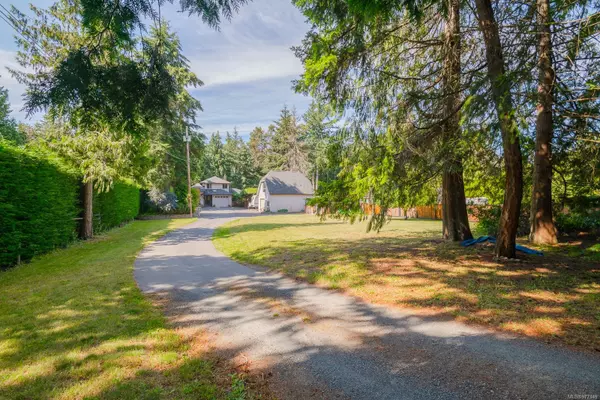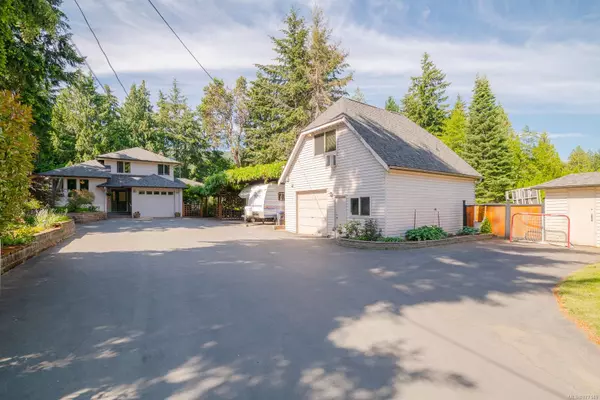
8033 Lorenzen Lane Lantzville, BC V0R 2H0
3 Beds
4 Baths
2,531 SqFt
UPDATED:
11/14/2024 08:16 PM
Key Details
Property Type Single Family Home
Sub Type Single Family Detached
Listing Status Pending
Purchase Type For Sale
Square Footage 2,531 sqft
Price per Sqft $482
MLS Listing ID 977149
Style Split Level
Bedrooms 3
Rental Info Unrestricted
Year Built 1988
Annual Tax Amount $5,540
Tax Year 2023
Lot Size 0.920 Acres
Acres 0.92
Property Description
Location
Province BC
County Lantzville, District Of
Area Na Upper Lantzville
Direction North
Rooms
Other Rooms Workshop
Basement None
Kitchen 2
Interior
Interior Features Workshop
Heating Baseboard, Electric, Radiant Floor
Cooling None
Flooring Mixed
Fireplaces Number 1
Fireplaces Type Wood Stove
Fireplace Yes
Laundry In House
Exterior
Carport Spaces 1
Roof Type Asphalt Shingle
Parking Type Additional, Attached, Carport
Total Parking Spaces 3
Building
Lot Description Acreage, Level, Private, Quiet Area, Recreation Nearby, Rural Setting, Shopping Nearby, Wooded Lot
Building Description Vinyl Siding, Split Level
Faces North
Foundation Poured Concrete, Slab
Sewer Septic System
Water Well: Drilled
Structure Type Vinyl Siding
Others
Tax ID 002-556-766
Ownership Freehold
Pets Description Aquariums, Birds, Caged Mammals, Cats, Dogs






