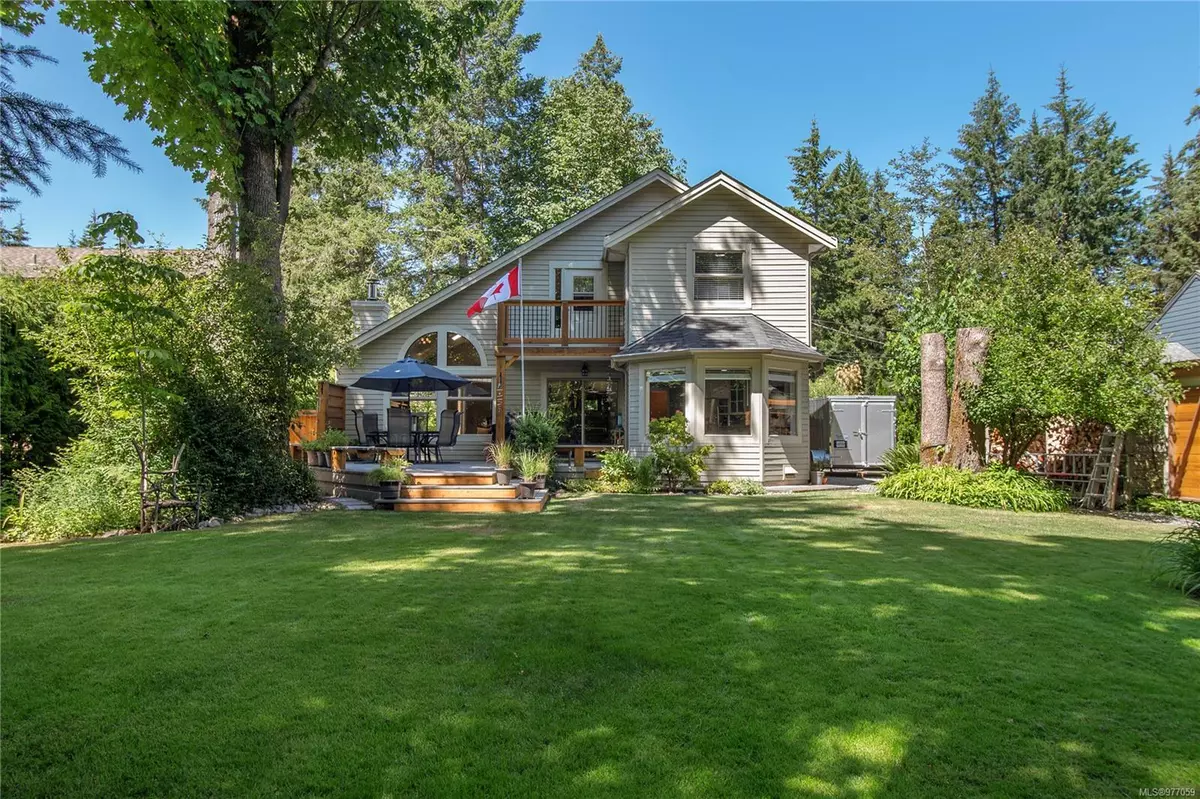
2001 Manston Rd Black Creek, BC V9J 1A6
3 Beds
3 Baths
1,910 SqFt
UPDATED:
10/25/2024 09:28 PM
Key Details
Property Type Single Family Home
Sub Type Single Family Detached
Listing Status Active
Purchase Type For Sale
Square Footage 1,910 sqft
Price per Sqft $517
MLS Listing ID 977059
Style Main Level Entry with Upper Level(s)
Bedrooms 3
Rental Info Unrestricted
Year Built 1993
Annual Tax Amount $3,612
Tax Year 2023
Lot Size 0.280 Acres
Acres 0.28
Property Description
It is meticulous, with overall maintenance such as a new septic field and exterior paint. This kind of "pride of ownership" provides peace of mind. Vaulted ceilings upon entry and throughout the living and dining areas allow for the spacious flow of this home. The large custom kitchen has an eight-foot island with stainless steel appliances and abundant natural light. The primary bedroom and ensuite with a soaker tub are retreats in themselves. There is much to enjoy with custom cedar gates, a large deck, an upstairs balcony, a fire pit, and boat/RV parking! You will love the peaceful lifestyle living here can bring!
Location
Province BC
County Comox Valley Regional District
Area Cv Merville Black Creek
Zoning R-1
Direction North
Rooms
Other Rooms Storage Shed
Basement Crawl Space
Kitchen 1
Interior
Interior Features Breakfast Nook, Ceiling Fan(s), Dining Room, Eating Area, Soaker Tub, Vaulted Ceiling(s), Workshop
Heating Baseboard, Electric, Wood
Cooling None
Flooring Carpet, Hardwood, Mixed, Tile
Fireplaces Number 1
Fireplaces Type Living Room, Wood Burning
Equipment Central Vacuum, Electric Garage Door Opener
Fireplace Yes
Window Features Aluminum Frames,Blinds,Insulated Windows,Skylight(s)
Appliance Dishwasher, F/S/W/D
Laundry In House
Exterior
Exterior Feature Balcony/Patio, Fenced, Fencing: Full, Garden
Garage Spaces 2.0
Utilities Available Cable To Lot, Electricity To Lot
View Y/N Yes
View Other
Roof Type Fibreglass Shingle
Parking Type Driveway, Garage Double
Total Parking Spaces 5
Building
Lot Description Easy Access, Family-Oriented Neighbourhood, Landscaped, Level, Marina Nearby, Near Golf Course, Park Setting, Private, Quiet Area, Recreation Nearby, Rural Setting, Southern Exposure
Building Description Insulation All,Wood, Main Level Entry with Upper Level(s)
Faces North
Foundation Poured Concrete
Sewer Septic System
Water Other
Architectural Style West Coast
Structure Type Insulation All,Wood
Others
Tax ID 000-350-125
Ownership Freehold
Pets Description Aquariums, Birds, Caged Mammals, Cats, Dogs






