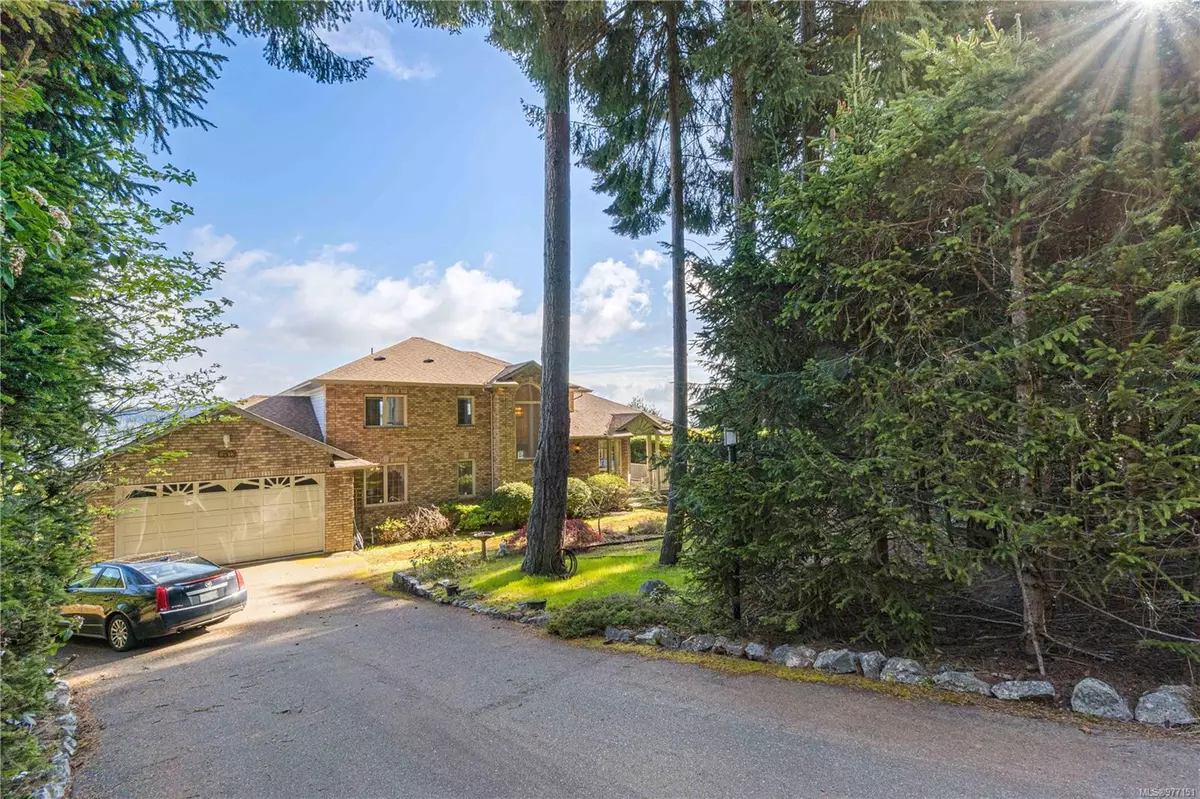
8446 Rumming Rd Lantzville, BC V0R 2H0
4 Beds
4 Baths
4,033 SqFt
UPDATED:
10/03/2024 11:07 PM
Key Details
Property Type Single Family Home
Sub Type Single Family Detached
Listing Status Active
Purchase Type For Sale
Square Footage 4,033 sqft
Price per Sqft $316
MLS Listing ID 977151
Style Main Level Entry with Lower Level(s)
Bedrooms 4
Rental Info Unrestricted
Year Built 1994
Annual Tax Amount $4,279
Tax Year 2023
Lot Size 0.400 Acres
Acres 0.4
Property Description
Location
Province BC
County Nanaimo Regional District
Area Na Upper Lantzville
Direction West
Rooms
Basement Finished, Full
Kitchen 2
Interior
Heating Forced Air
Cooling None
Fireplaces Number 2
Fireplaces Type Propane
Fireplace Yes
Laundry In House
Exterior
Garage Spaces 2.0
Waterfront Yes
Waterfront Description Ocean
View Y/N Yes
View Mountain(s), Ocean
Roof Type Asphalt Shingle
Parking Type Garage Double
Total Parking Spaces 3
Building
Lot Description No Through Road
Building Description Brick & Siding, Main Level Entry with Lower Level(s)
Faces West
Foundation Poured Concrete
Sewer Septic System
Water Cooperative
Additional Building Exists
Structure Type Brick & Siding
Others
Tax ID 012-130-524
Ownership Freehold
Pets Description Aquariums, Birds, Caged Mammals, Cats, Dogs






