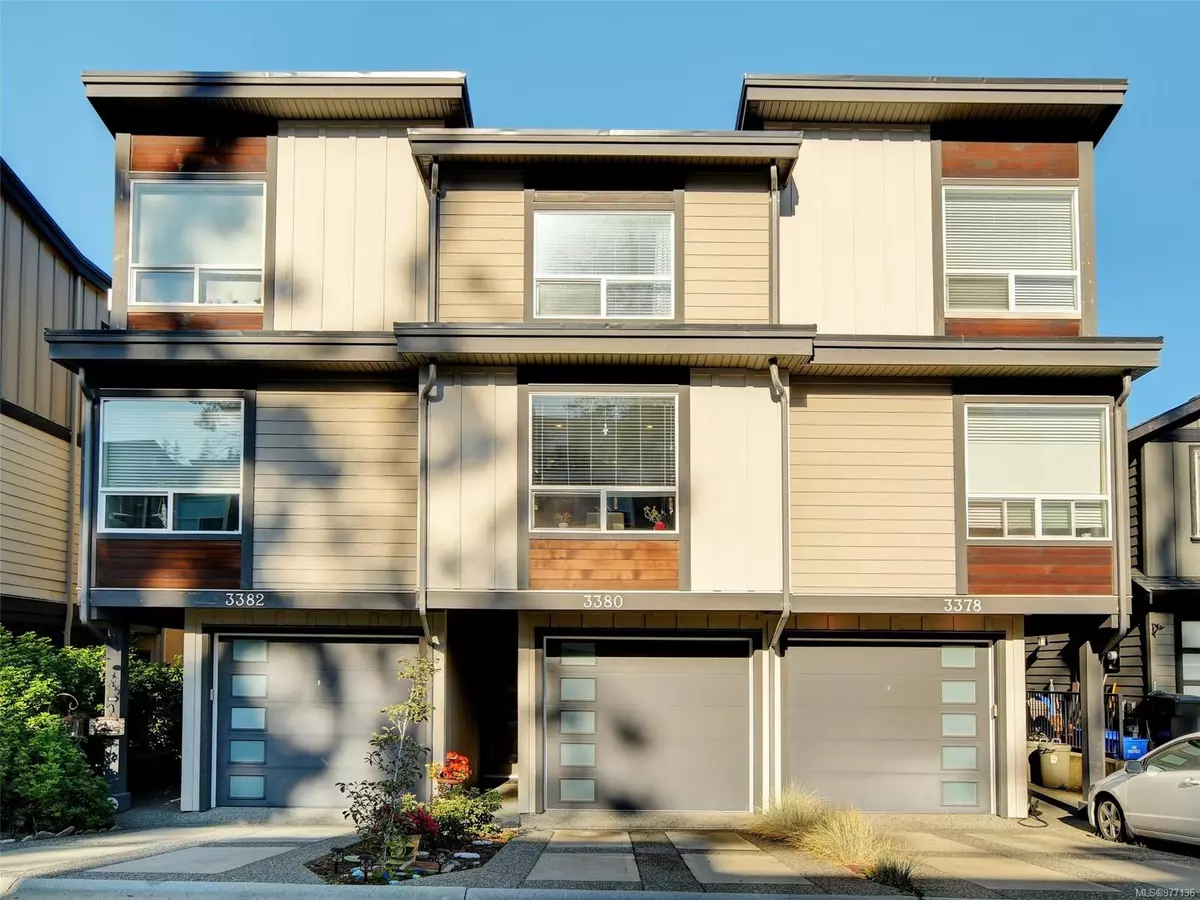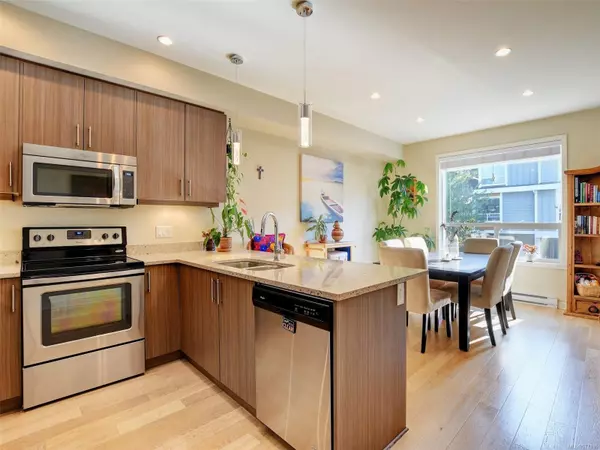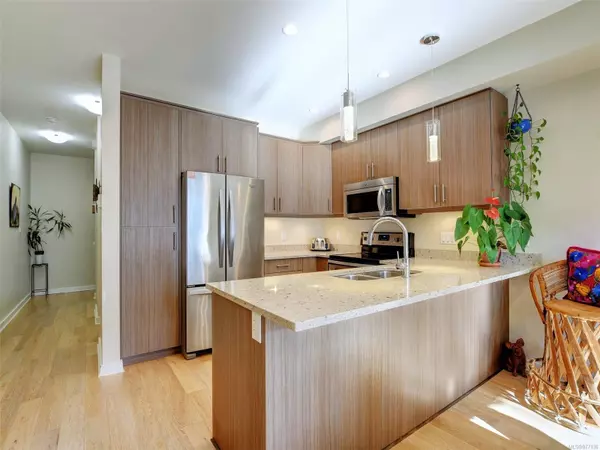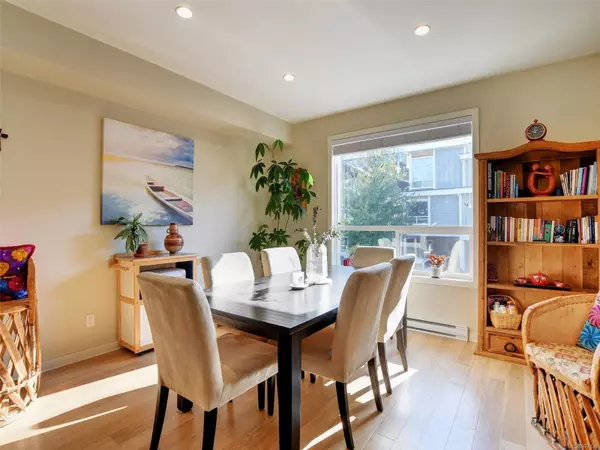
3380 Vision Way Langford, BC V9C 0E4
3 Beds
4 Baths
2,041 SqFt
UPDATED:
11/13/2024 11:42 PM
Key Details
Property Type Townhouse
Sub Type Row/Townhouse
Listing Status Pending
Purchase Type For Sale
Square Footage 2,041 sqft
Price per Sqft $337
MLS Listing ID 977136
Style Main Level Entry with Upper Level(s)
Bedrooms 3
Rental Info Unrestricted
Year Built 2015
Annual Tax Amount $2,948
Tax Year 2023
Lot Size 871 Sqft
Acres 0.02
Property Description
Location
Province BC
County Capital Regional District
Area La Happy Valley
Direction East
Rooms
Basement None
Kitchen 1
Interior
Heating Baseboard, Electric
Cooling None
Flooring Carpet, Linoleum, Tile, Wood
Fireplaces Number 1
Fireplaces Type Living Room
Fireplace Yes
Window Features Blinds
Appliance Dishwasher, F/S/W/D, Range Hood
Laundry In House
Exterior
Exterior Feature Balcony/Patio, Fencing: Full
Garage Spaces 1.0
Roof Type Fibreglass Shingle
Parking Type Attached, Driveway, Garage
Total Parking Spaces 1
Building
Lot Description Rectangular Lot
Building Description Cement Fibre,Frame Wood, Main Level Entry with Upper Level(s)
Faces East
Story 3
Foundation Block
Sewer Sewer Connected
Water Municipal
Additional Building None
Structure Type Cement Fibre,Frame Wood
Others
Tax ID 029-206-553
Ownership Freehold
Pets Description Aquariums, Birds, Caged Mammals, Cats, Dogs






