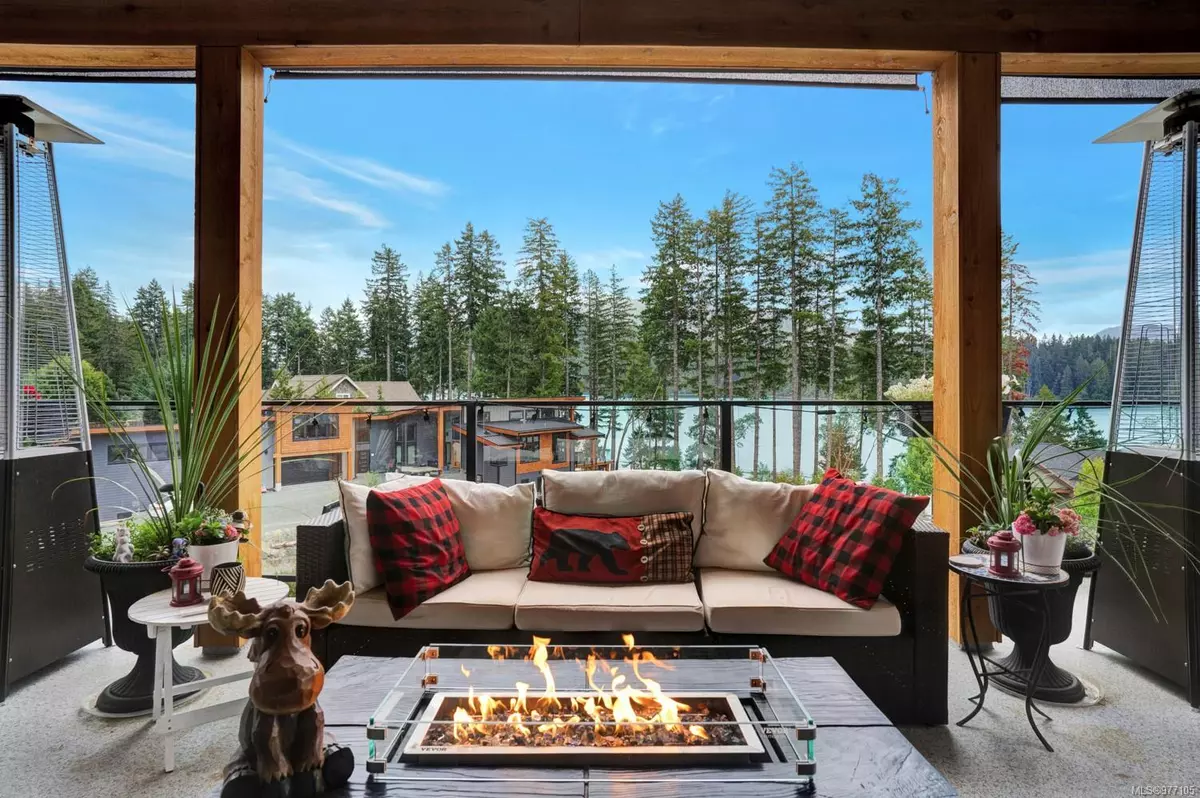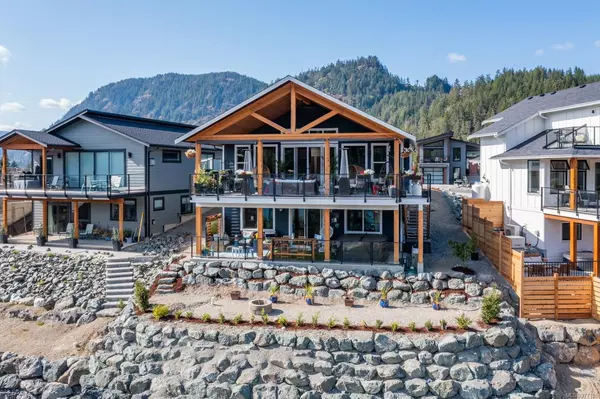
9388 Lakefront Rise Lake Cowichan, BC V0R 2G1
3 Beds
3 Baths
2,320 SqFt
UPDATED:
09/25/2024 04:04 PM
Key Details
Property Type Single Family Home
Sub Type Single Family Detached
Listing Status Active
Purchase Type For Sale
Square Footage 2,320 sqft
Price per Sqft $629
MLS Listing ID 977105
Style Main Level Entry with Lower Level(s)
Bedrooms 3
HOA Fees $50/mo
Rental Info Some Rentals
Year Built 2022
Annual Tax Amount $2,137
Tax Year 2022
Lot Size 6,098 Sqft
Acres 0.14
Property Description
Location
Province BC
County Lake Cowichan, Town Of
Area Du Lake Cowichan
Direction South
Rooms
Basement None
Main Level Bedrooms 1
Kitchen 1
Interior
Heating Heat Pump
Cooling Air Conditioning
Fireplaces Number 2
Fireplaces Type Electric, Propane
Fireplace Yes
Laundry In House
Exterior
Garage Spaces 1.0
View Y/N Yes
View Mountain(s), Lake
Roof Type Asphalt Shingle
Parking Type Driveway, Garage
Total Parking Spaces 3
Building
Lot Description Dock/Moorage, Easy Access, Marina Nearby, Private, Quiet Area, Recreation Nearby
Building Description Cement Fibre,Insulation: Ceiling,Insulation: Walls, Main Level Entry with Lower Level(s)
Faces South
Story 2
Foundation Slab
Sewer Sewer Connected
Water Municipal
Structure Type Cement Fibre,Insulation: Ceiling,Insulation: Walls
Others
Tax ID 031-177-751
Ownership Freehold/Strata
Pets Description Number Limit, Size Limit






